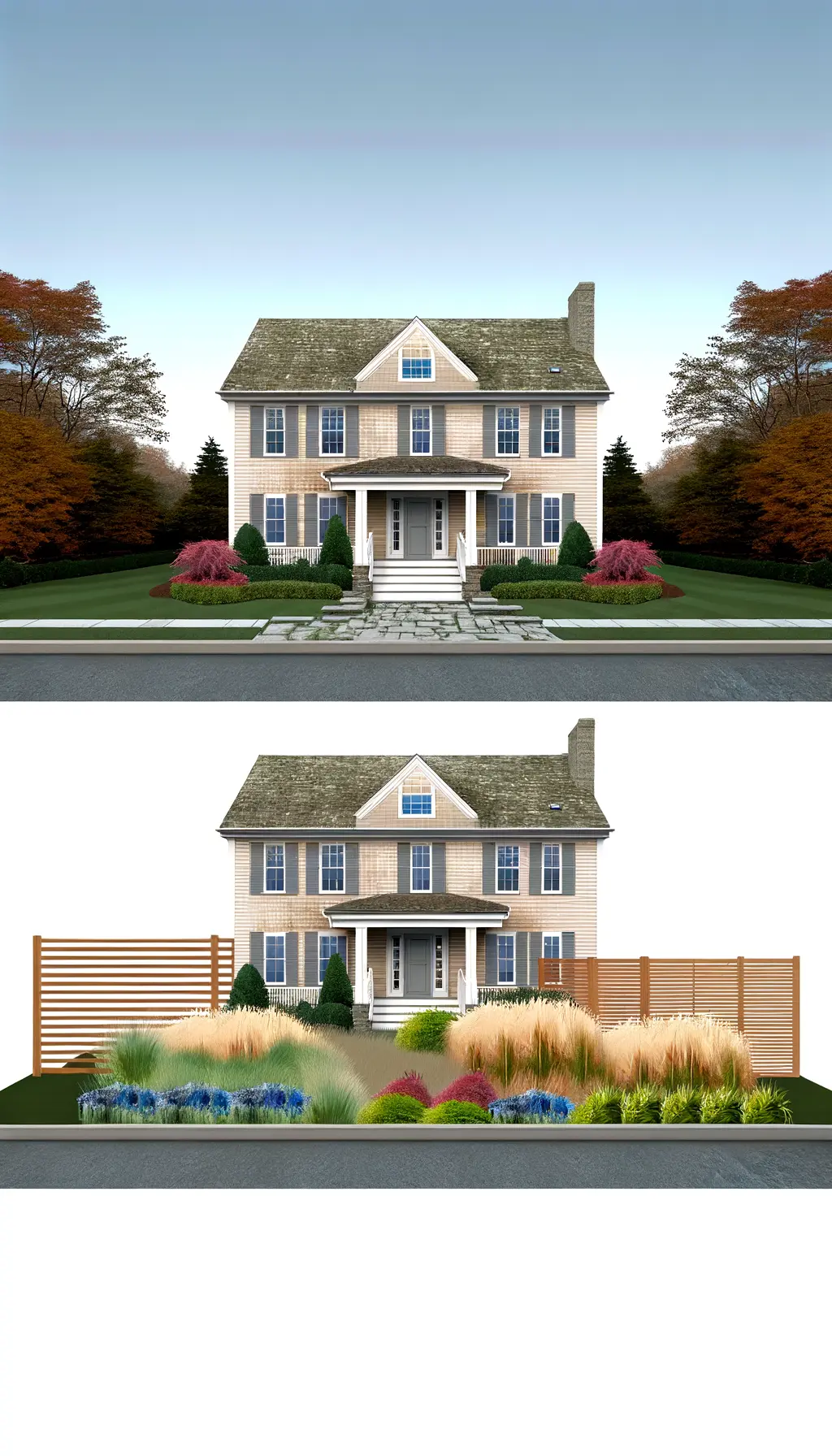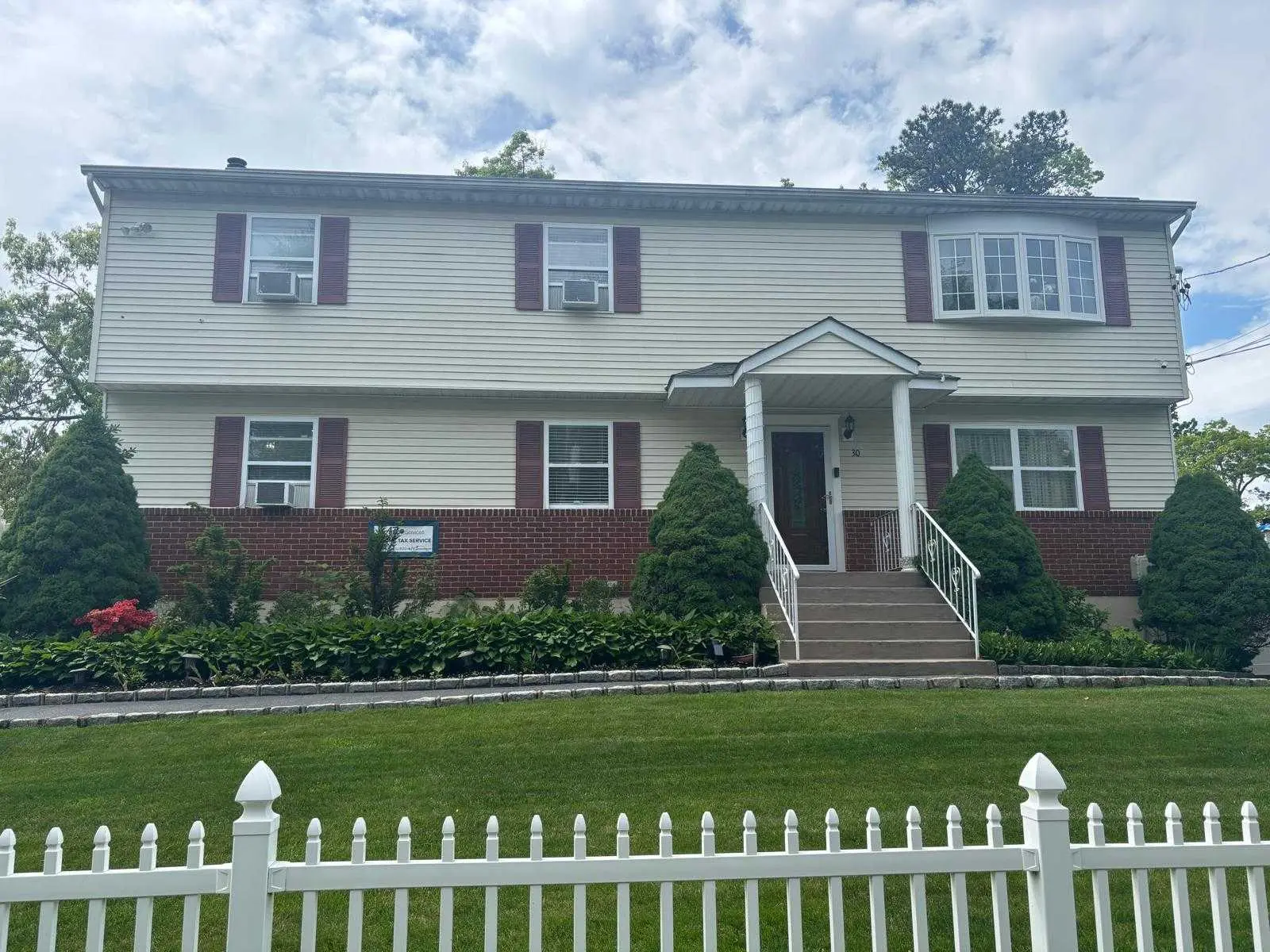
Suggested Exterior Enhancements Extend the porch for additional outdoor space. Replace the bay window with floor-to-ceiling windows. Install modern double front doors. Add a stone walkway leading to the entrance. Enhance landscaping with seasonal flowers and grasses. Update the fence to a modern wood slat design.

Detailed Remodel Explanation The proposed remodel aims to enhance the exterior functionality and curb appeal of this suburban colonial home, approximately 2500 sq ft. By extending the porch to 10×20 feet, the design provides more usable outdoor living space, promoting relaxation and outdoor activities. The large floor-to-ceiling windows replace the existing bay window, allowing more natural light into the home and offering a modern aesthetic. Updated landscaping introduces seasonal flowers and ornamental grasses for year-round visual interest. The inclusion of a horizontal wood slat fence adds privacy and a contemporary touch, complementing the traditional architecture. The stone walkway enhances the entrance approach, and modern double front doors serve as a stylish, welcoming feature.

Leave a Reply