Tag: imagenSemanticClassesRequest
-
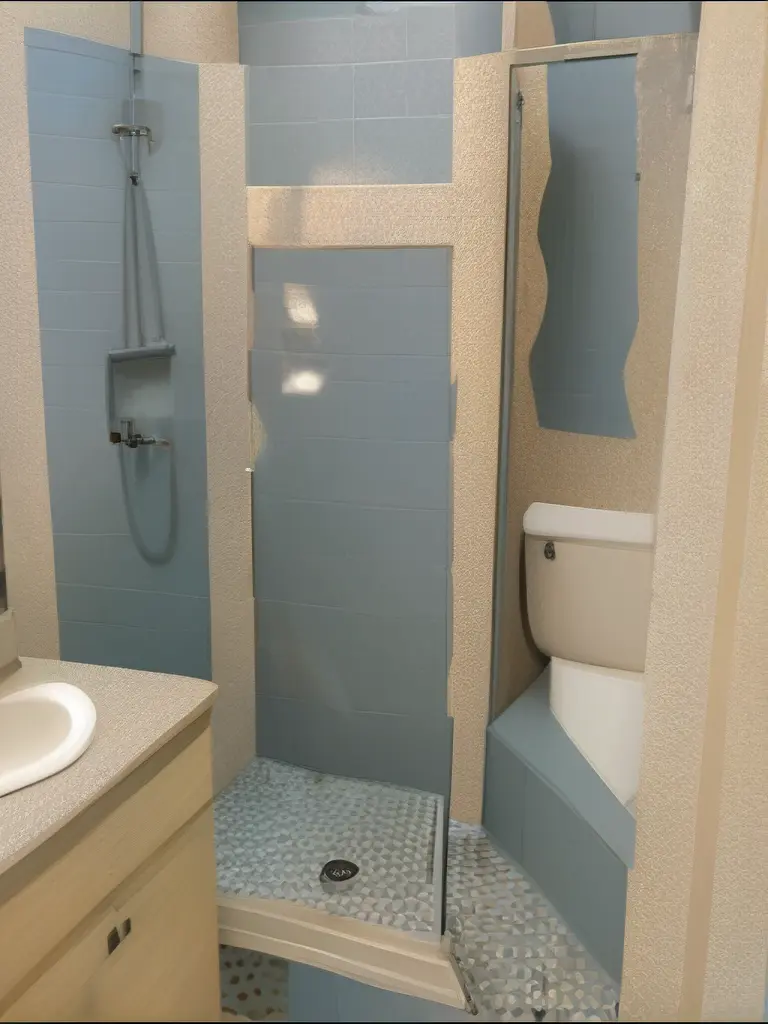
Modern Shower Remodel with Frameless Glass & Unique Design
A modern bathroom shower remodel with frameless glass doors and a creative design in light brown and white colors. Includes a design on the shower floor, top border, bench seat, and shelves. Uses 24×48 inch tiles on walls and optimizes space. The suggested remodel offers a modern and functional approach to the bathroom shower area,…
-
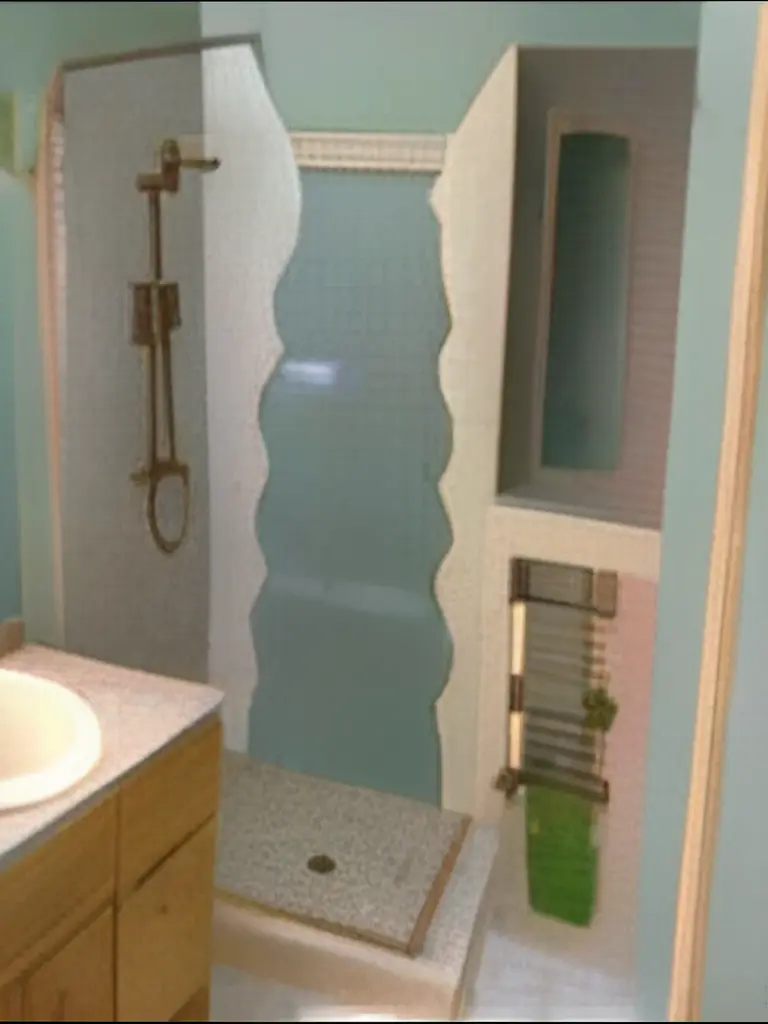
Enhance Your Bathroom with a Modern Shower Design
Suggested Bathroom Remodel Modern shower with frameless glass doors. Creative floor design echoed on the bench and shelves. Light brown and white color scheme. Large tiles (24"x48") on shower walls. Luxury features within budget. The proposed remodel transforms the current shower space, estimated at 3 feet by 5 feet, into a modern, elegant area. The…
-
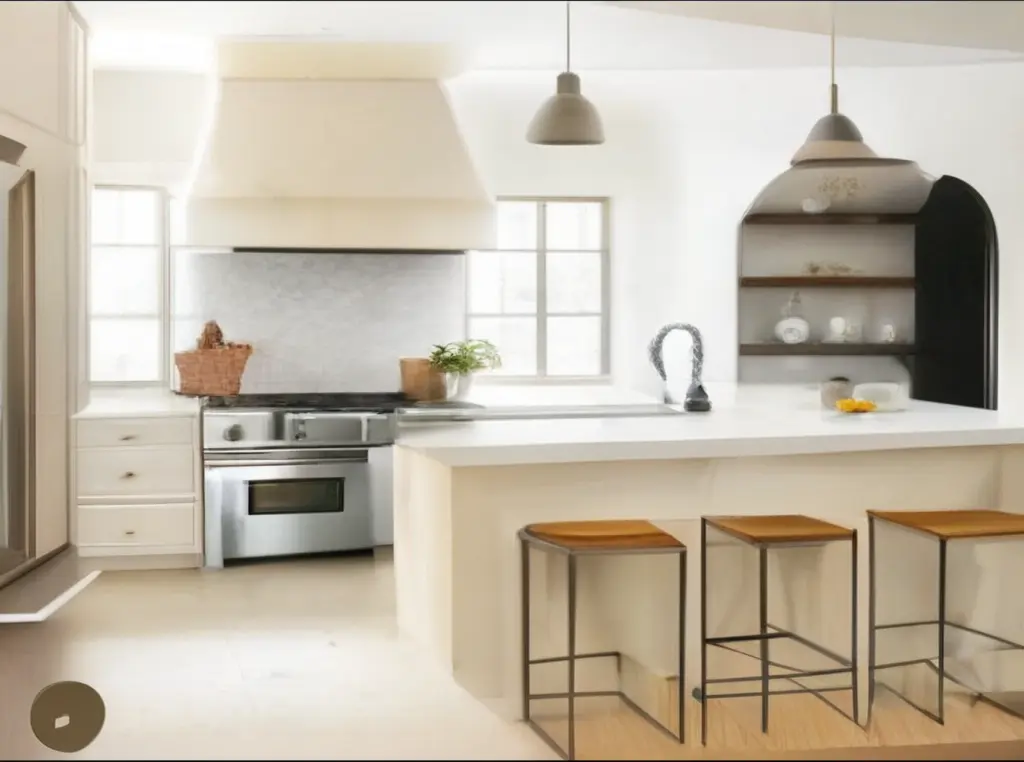
Transform Your Kitchen with a Modern Mediterranean Design
Suggested Changes Install a large island with quartz countertops. Update to shaker-style light oak cabinets. Integrate stainless steel appliances. Add open shelving with LED lighting. Include a decorative tile backsplash. Maximize natural light with large windows and French doors. Enhance with industrial lighting and potted plants. The suggested remodel focuses on transforming the existing kitchen…
-
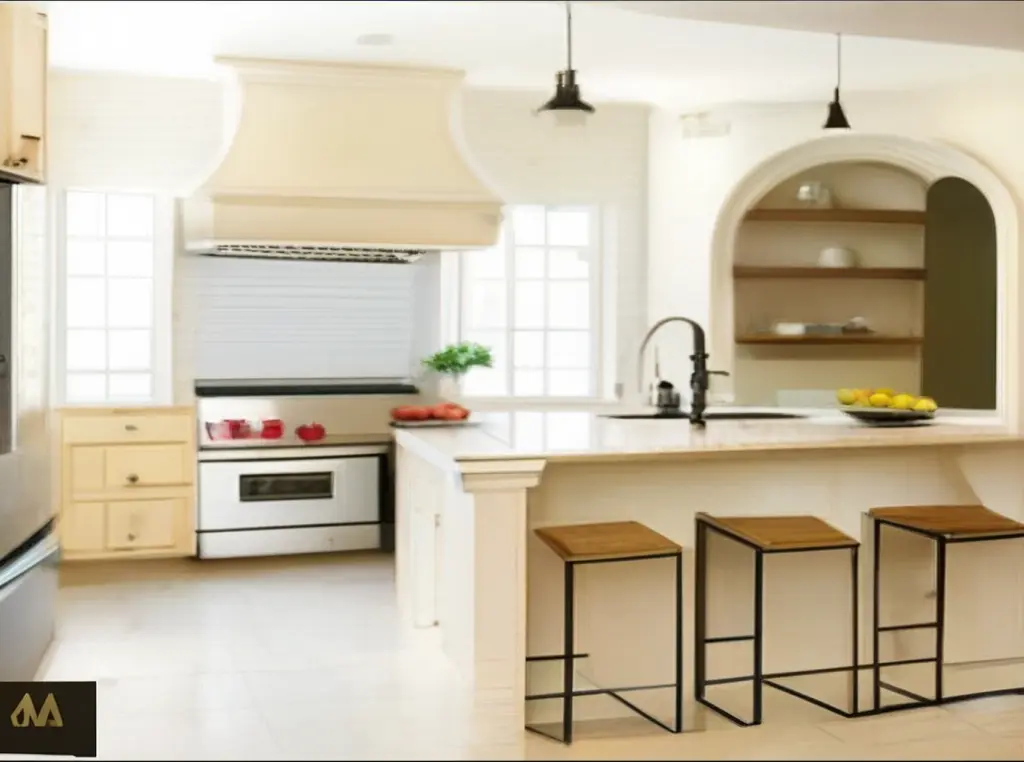
Transform Your Kitchen with a Mediterranean Makeover
Suggested Kitchen Enhancements Style: Mediterranean Range Hood: Large, ornate Lighting: Industrial hanging lights Tiling: Decorative behind stove Island: Wooden counter with bar stools Shelving: Open with plants Sink: Farmhouse with black faucet Flooring: Warm terracotta tile The remodeled kitchen embraces a Mediterranean design style, blending functionality with rustic charm. The space, approximately 15×18 feet, features…
-
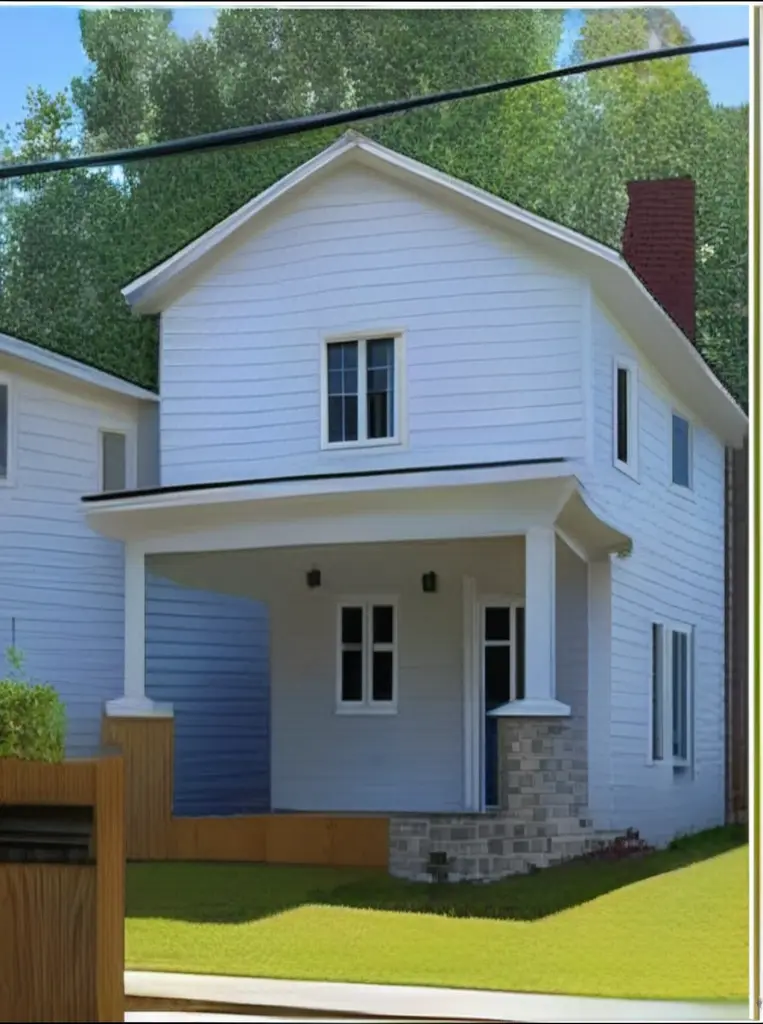
Modern Farmhouse Exterior Revamp for Enhanced Curb Appeal
Suggested Changes Install new siding in a white finish. Replace the roof with dark charcoal gray shingles. Update windows to energy-efficient models. Expand the front porch to 10×20 feet with white columns. Add modern outdoor lighting. Enhance landscaping with shrubs and flowers. The proposed remodel involves significant upgrades to the exterior of the home, adopting…
-
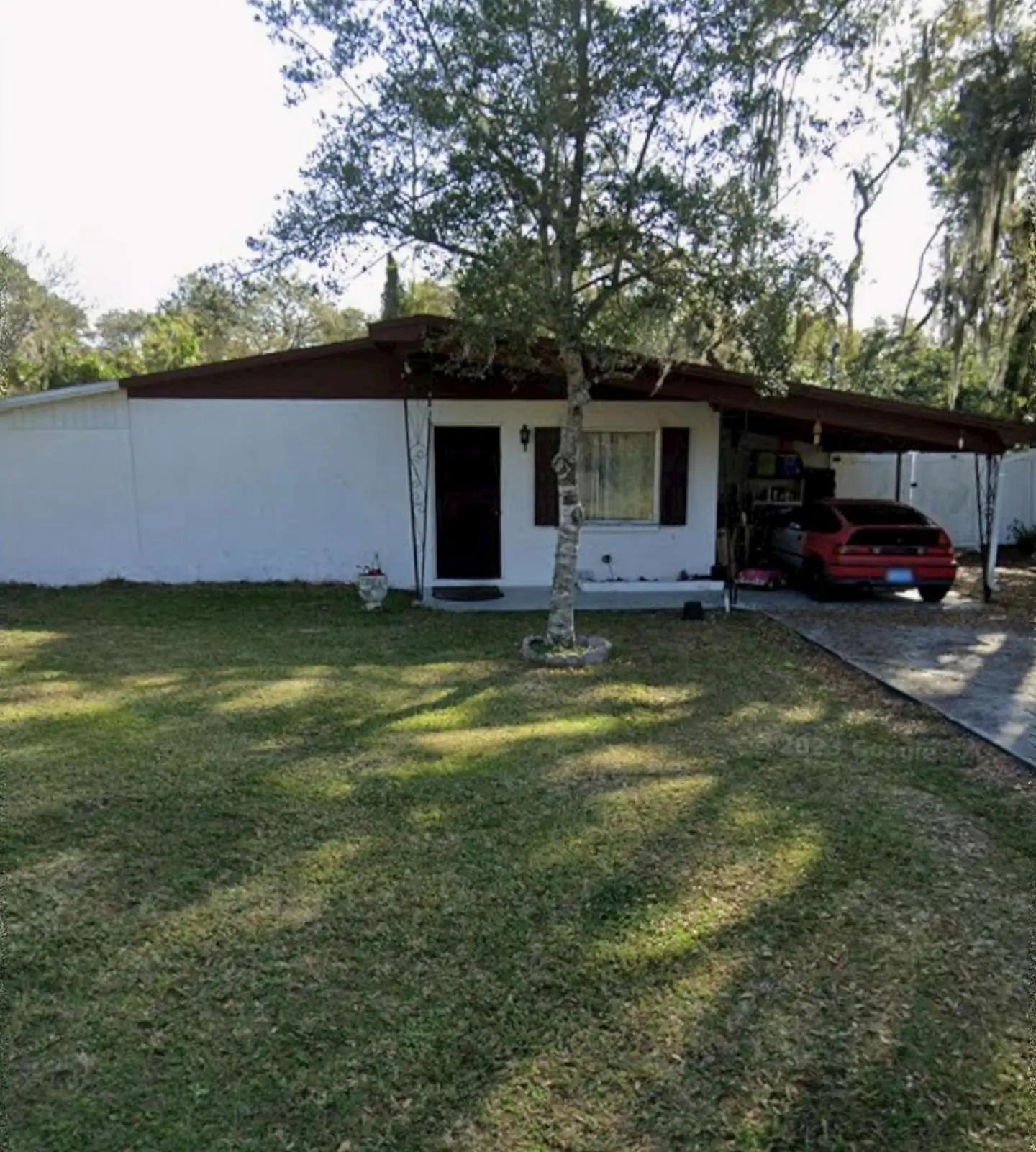
Transform Your Home's Exterior with a Modern Remodel
Suggested Changes Add a wooden pergola over the driveway. Introduce a small patio with outdoor seating. Install large, energy-efficient windows. Create a stone path to the front door. Add colorful flowerbeds along the house front. The remodel emphasizes enhancing curb appeal and functionality. By adding a wooden pergola over the driveway, we introduce shade and…
-

Stunning Exterior Remodel for a Modern Ranch House
Suggested Enhancements Updated facade with white stucco and black-framed windows. Sleek minimalist panels replace the stone accents. Modern slate tiles for the pathway. Polished concrete for a wider driveway. Landscape with native, drought-resistant plants and a water feature. The proposed remodel involves modernizing the exterior of the house for an updated aesthetic and improved functionality.…
-
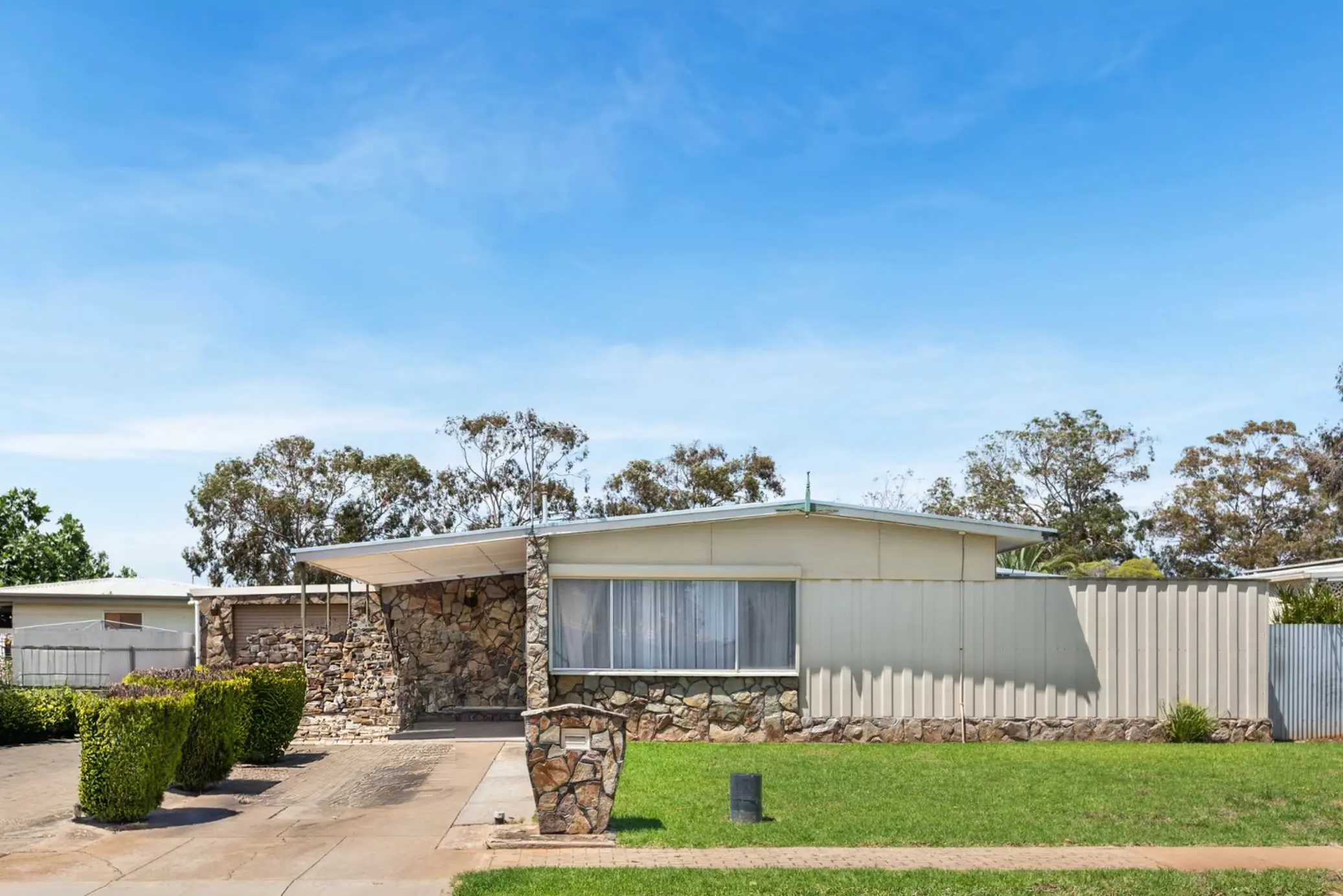
Mid-Century Modern Home Exterior Renovation
Suggested Changes Facade Update: Replace or restore existing stonework and add warm wood accents. Windows: Install larger windows for enhanced natural lighting. Landscaping: Incorporate native Australian plants for a minimalist garden. Entryway: Add a welcoming, mid-century style entry path. The proposed remodel of this classic Australian Mid-Century Modern home focuses on updating the facade to…
-

Transform Your Exterior with Modern Design and Lighting
Suggested Changes Garden Path: Add a natural stone path leading to the entrance. Seating Area: Include outdoor furniture for a welcoming space. Lighting: Install ambient exterior lighting fixtures. Greenery: Plant shrubs and flowers around the perimeter. The proposed remodel enhances the exterior functionality and aesthetic appeal by adding a garden path, which creates a defined,…
-
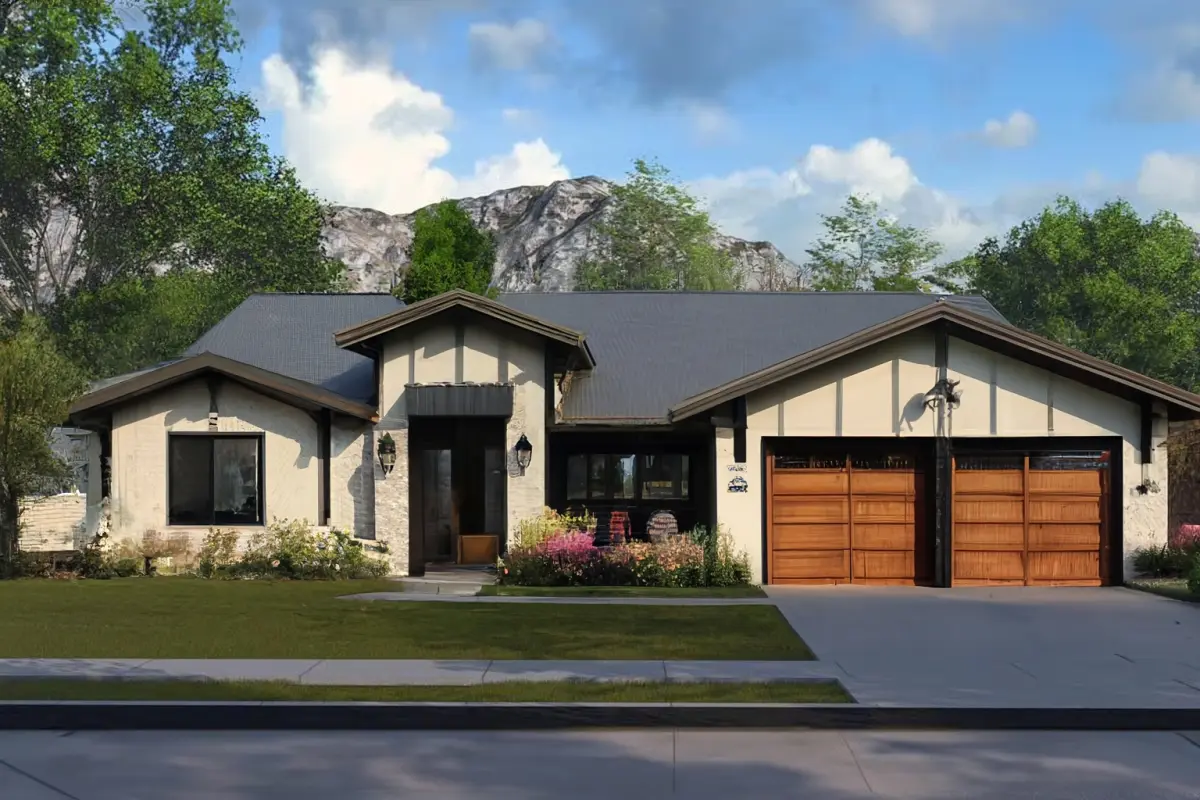
Transform Your Home with a Modern European Cottage Exterior
Suggested Changes Convert exterior to light tan vertical siding with light stone accents. Add wooden front and garage doors. Install black-framed windows. Include an additional architectural peak over the front door. Enhance garden landscaping and improve path layout. The proposed remodel involves transforming the existing exterior into a modern European cottage style. The house will…
-
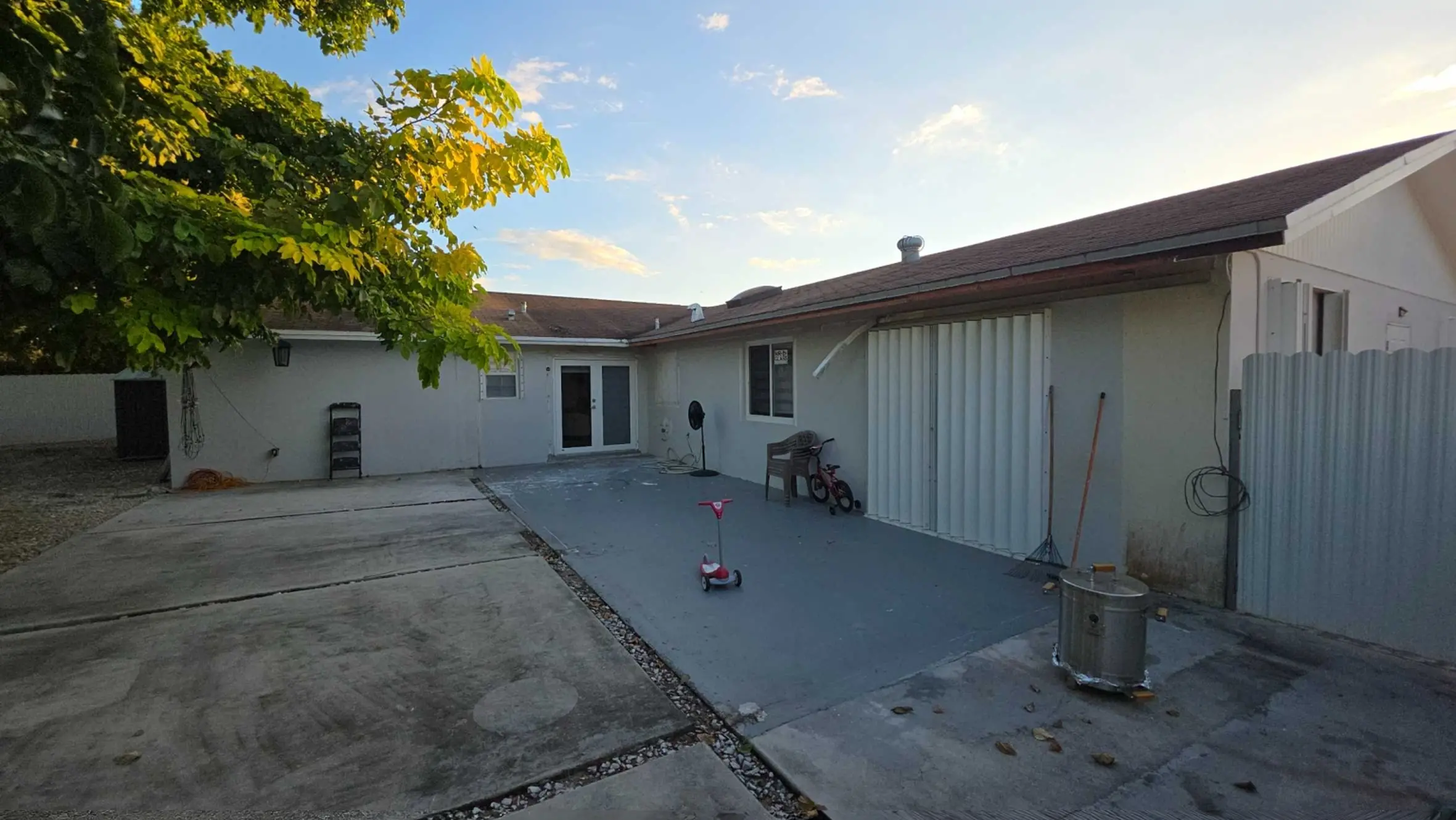
Modernize Your Patio with a Stylish Pergola Design
Patio Remodel Suggestions Install a modern pergola extending from the existing roof. Use grey tiles for the flooring. Add a stylish seating area with modern furniture. Ensure seamless indoor-outdoor flow using large glass doors. Incorporate greenery around the patio for aesthetics. The remodeled patio is approximately 300 square feet, measuring 15×20 feet. A modern pergola…
-
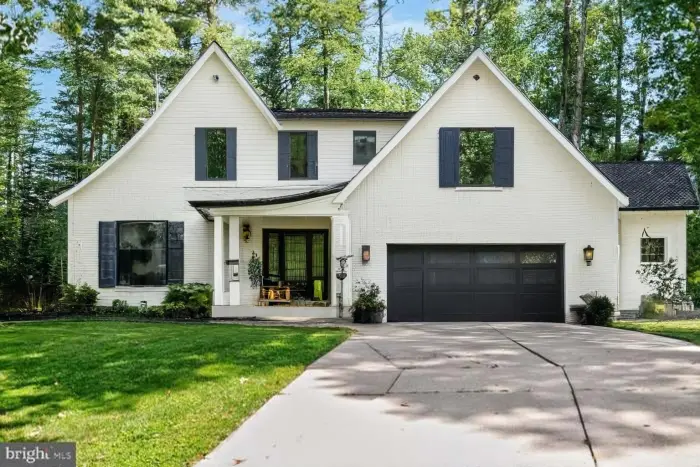
Modern Exterior Makeover with Traditional Charm
The exterior remodel incorporates a blend of traditional charm and modern design. This includes updating to light-colored siding, adding elegant black shutters, and installing a sleek entryway. The driveway is expanded for better functionality, complemented by minimalist landscaping. In this proposed remodel, the house’s exterior is transformed with a focus on modern design while preserving…
-
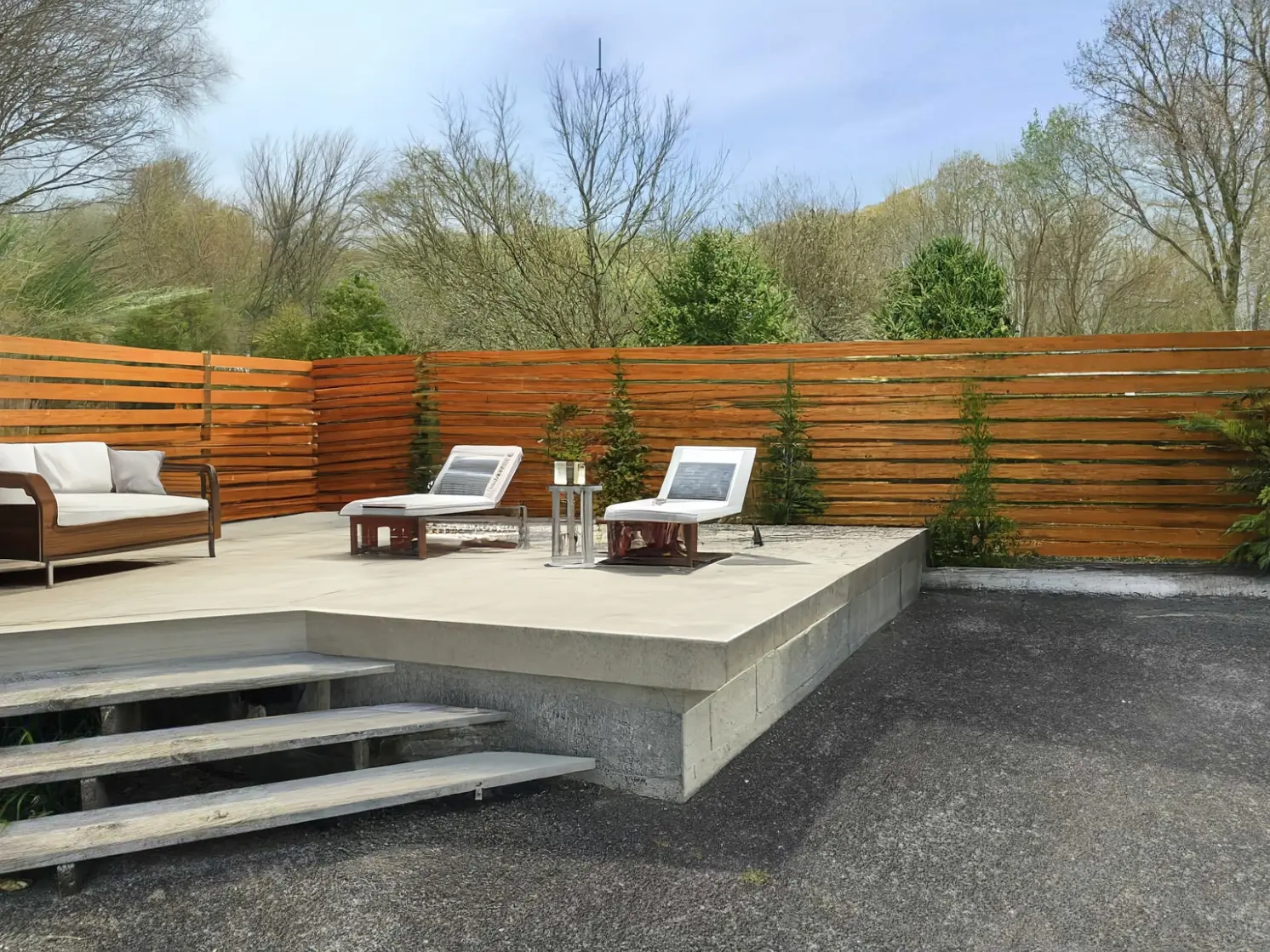
Transform Your Deck with a Modern Exterior Redesign
Suggested Changes Trellis and Plants: Add a wooden trellis with climbing plants around the spa. Deck Enhancement: Upgrade the decking material for a modern look. Seating Area: Include stylish seating with cushions and a coffee table. Aesthetic Improvement: Remove the antenna for a cleaner design. Detailed Explanation of Remodel The proposed remodel focuses on modernizing…
-

Modern Living Room Remodel with Marble Floors and Wooden Walls
Suggested Changes Replace carpet with marble-style flooring. Install wooden-style panels on the walls. Update furniture to include a modern sofa and coffee table. Incorporate pendant lighting. Enhance natural light with new windows. This remodel transforms the traditional living room into a modern, elegant space by replacing the carpet with sleek marble-style flooring and adding wooden-style…
-
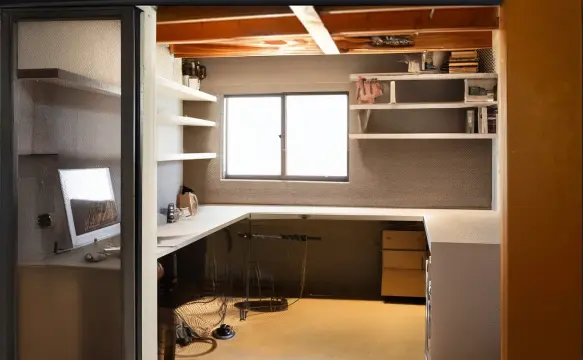
Transforming a Basement into a Modern Home Office
Suggested Changes Convert basement into a modern home office. Add built-in shelving and storage. Install a large window with sheer curtains. Include custom L-shaped desk and ergonomic chair. Use neutral tones and wooden accents. Expose ceiling beams and polish concrete flooring. The remodeled area transforms a cluttered basement into a sleek, modern home office. With…
-
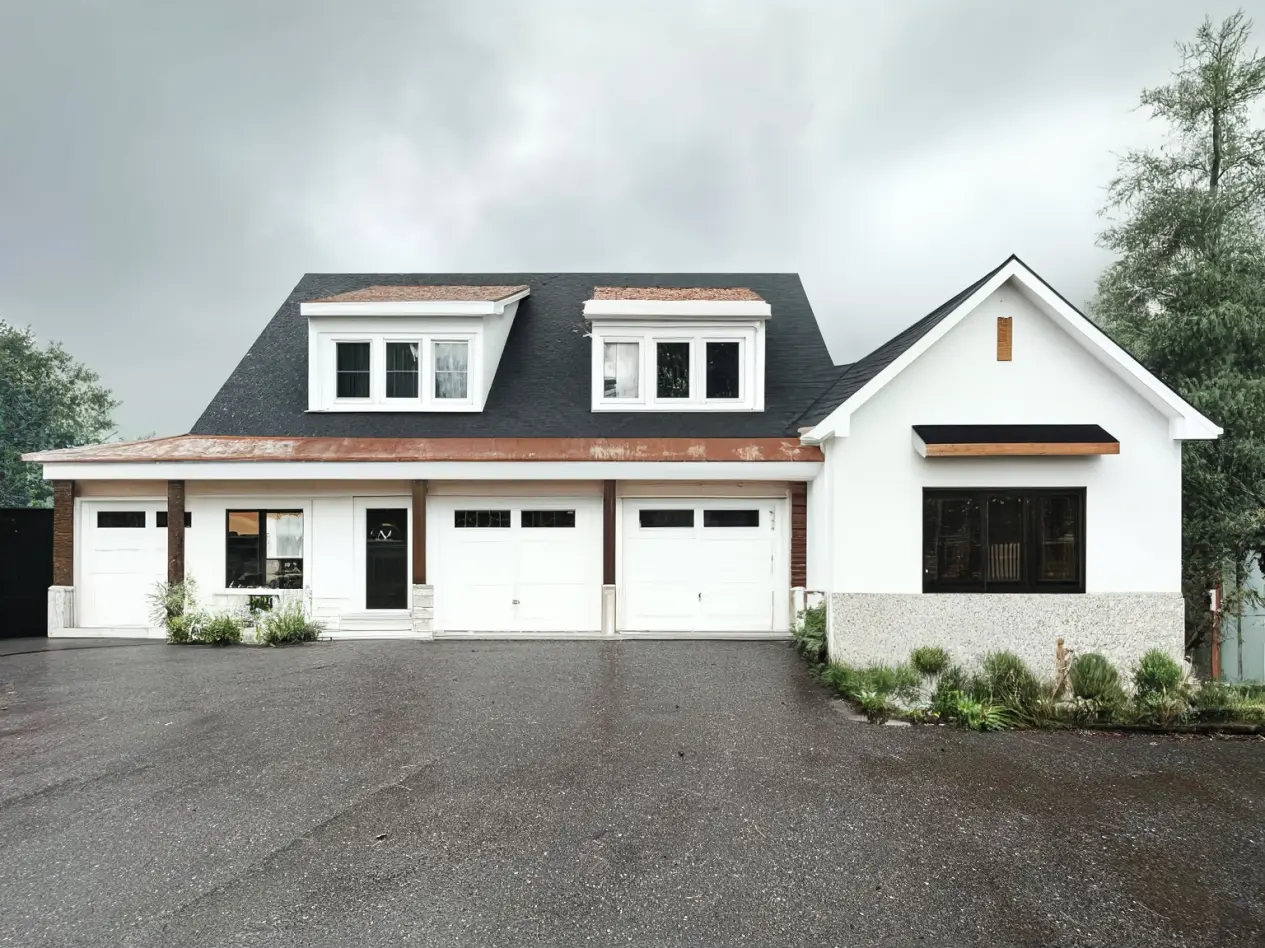
Farmhouse Style Exterior Remodel with Board and Batten Siding
Suggested Changes Use board and batten siding over existing brick. Add black windows and doors for modern contrast. Incorporate a small, low-maintenance garden. Clean and seal driveway surface. The proposed remodel involves transforming the traditional brick exterior into a modern farmhouse design. Board and batten siding will be installed over the existing brick to give…
-
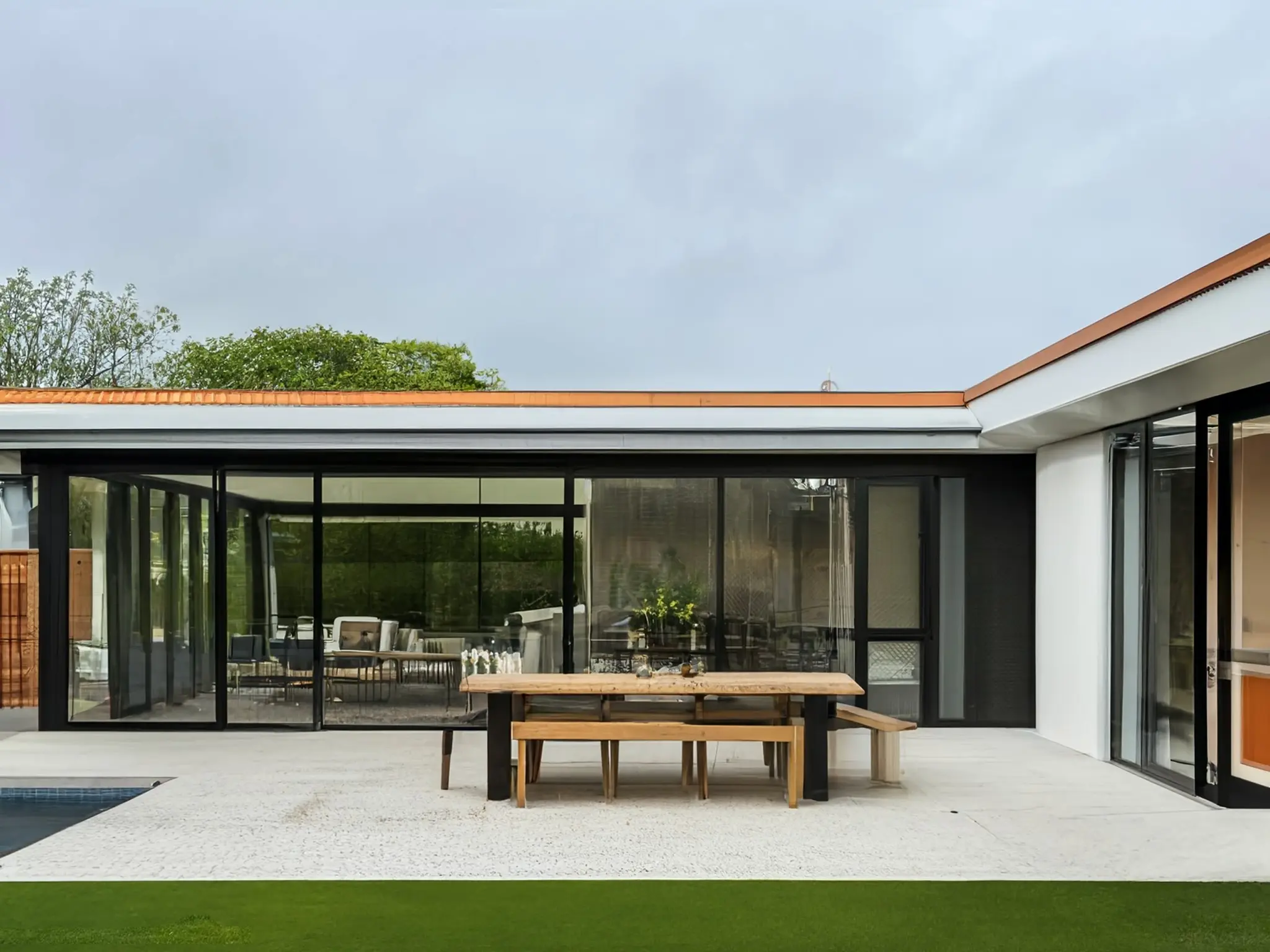
Modern Exterior Remodel Featuring Glass Extension and Stylish Deck
Suggested Changes Remove existing sunroom and deck Add permanent glass extension with flat roof Use large windows for natural light Redesign deck with composite materials and stylish railings Detailed Remodel Description The remodel involves the removal of the current sunroom and a redesign to create a more permanent structure. The new extension, approximately 400 square…
-
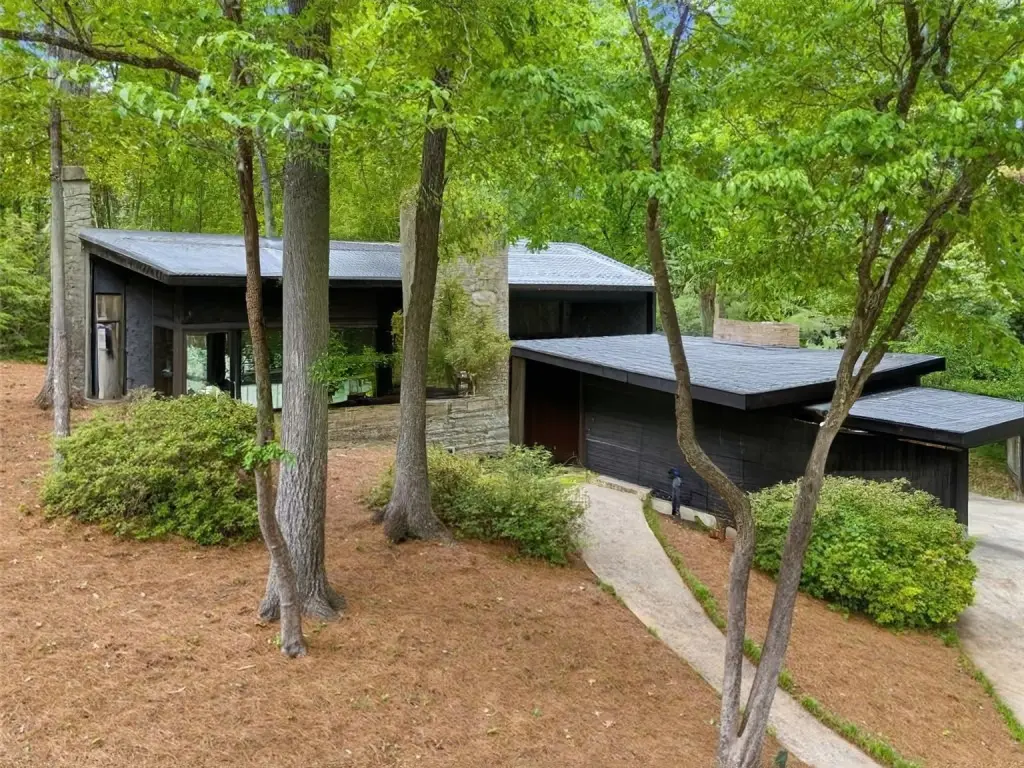
Transforming a Home with Contemporary Japanese-Inspired Design
Suggested Changes Incorporate a Zen garden with raked sand patterns and stone pathways. Add a small koi pond near the entrance. Replace the current entrance with sliding shoji doors. Extend a wrap-around deck to enhance indoor-outdoor living. Maintain the stone base and dark wood cladding. The proposed remodel focuses on enhancing the exterior home environment…
-
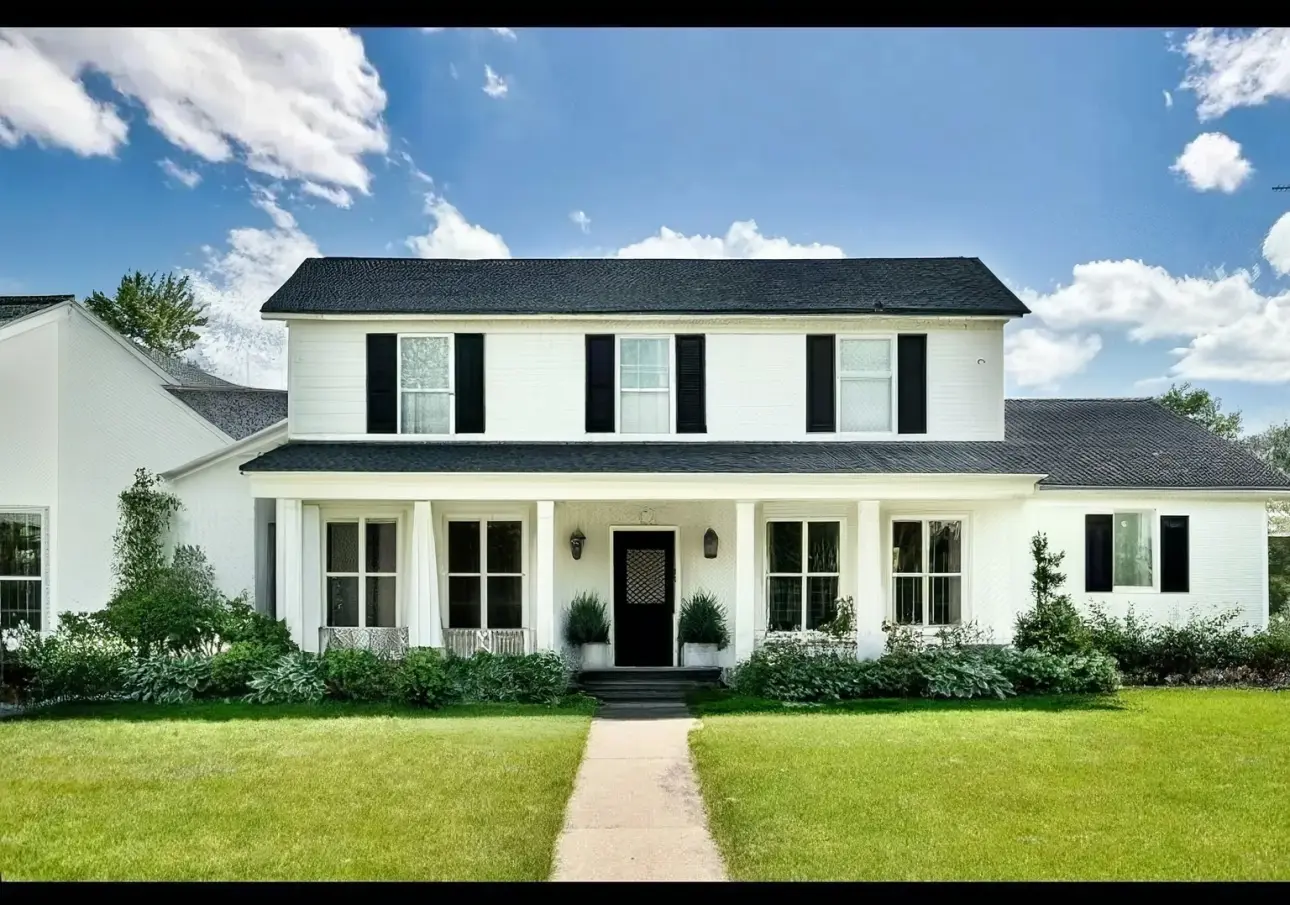
Minimalist Exterior Home Remodel with Modern Porch Design
Suggested Changes Transition to a minimalist design style with white siding and brick. Add a new front porch with black railings. Maintain the current windows for cost efficiency. Incorporate a modern aesthetic with clean lines and an inviting entryway. The remodel focuses on a minimalist exterior for a two-story home, sized approximately 2000 square feet.…
-
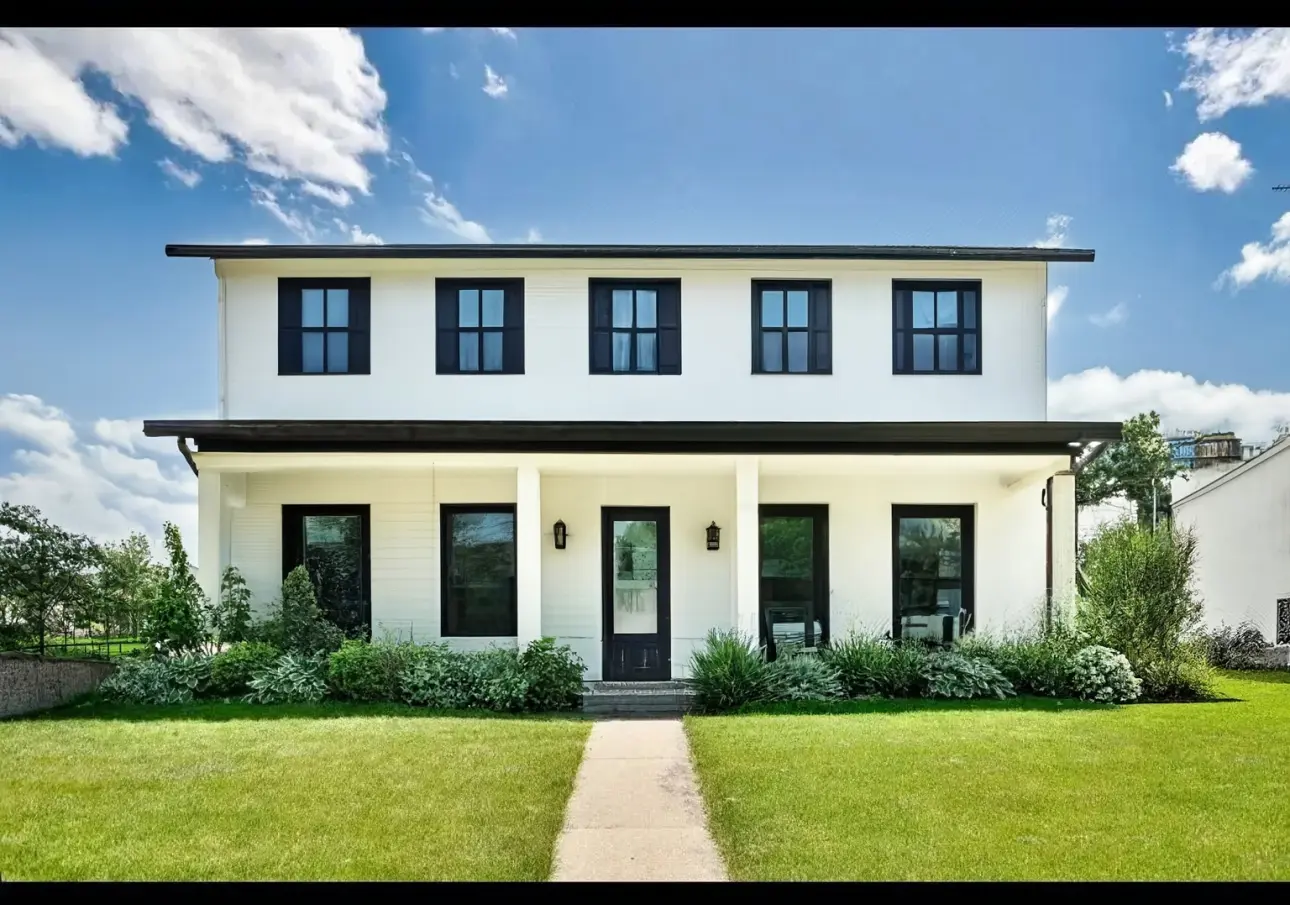
Transform Your Home with a Minimalist Exterior Remodel
The proposed remodel includes upgrading the exterior to a minimalist style with white siding and bricks, black shutters, and a new front porch. The addition of modern lighting and minimalistic landscaping enhances functionality and aesthetics. This remodel transforms the house’s exterior to embrace a minimalist design aesthetic. The siding and bricks are painted white, complemented…
