Tag: dallE3Request
-
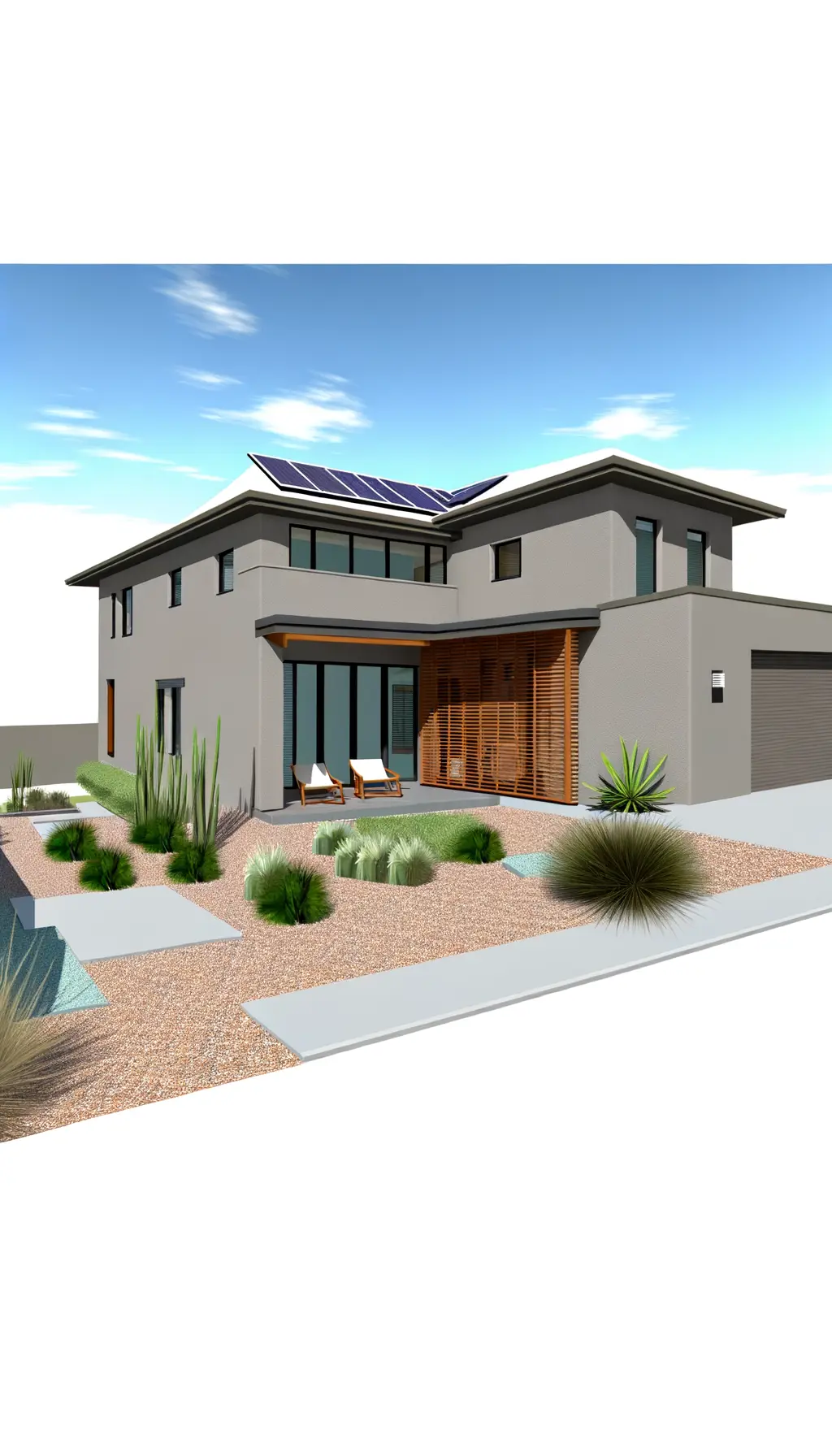
Revamp Your Suburban Home with a Modern Exterior Makeover
Suggested Changes Update facade to modern gray stucco and wood paneling Install larger energy-efficient windows Add a contemporary porch Integrate solar panels on the roof Revamp landscaping with native plants along driveway The proposed remodel focuses on transforming the suburban home’s exterior to enhance both aesthetics and energy efficiency. The facade will be updated with…
-
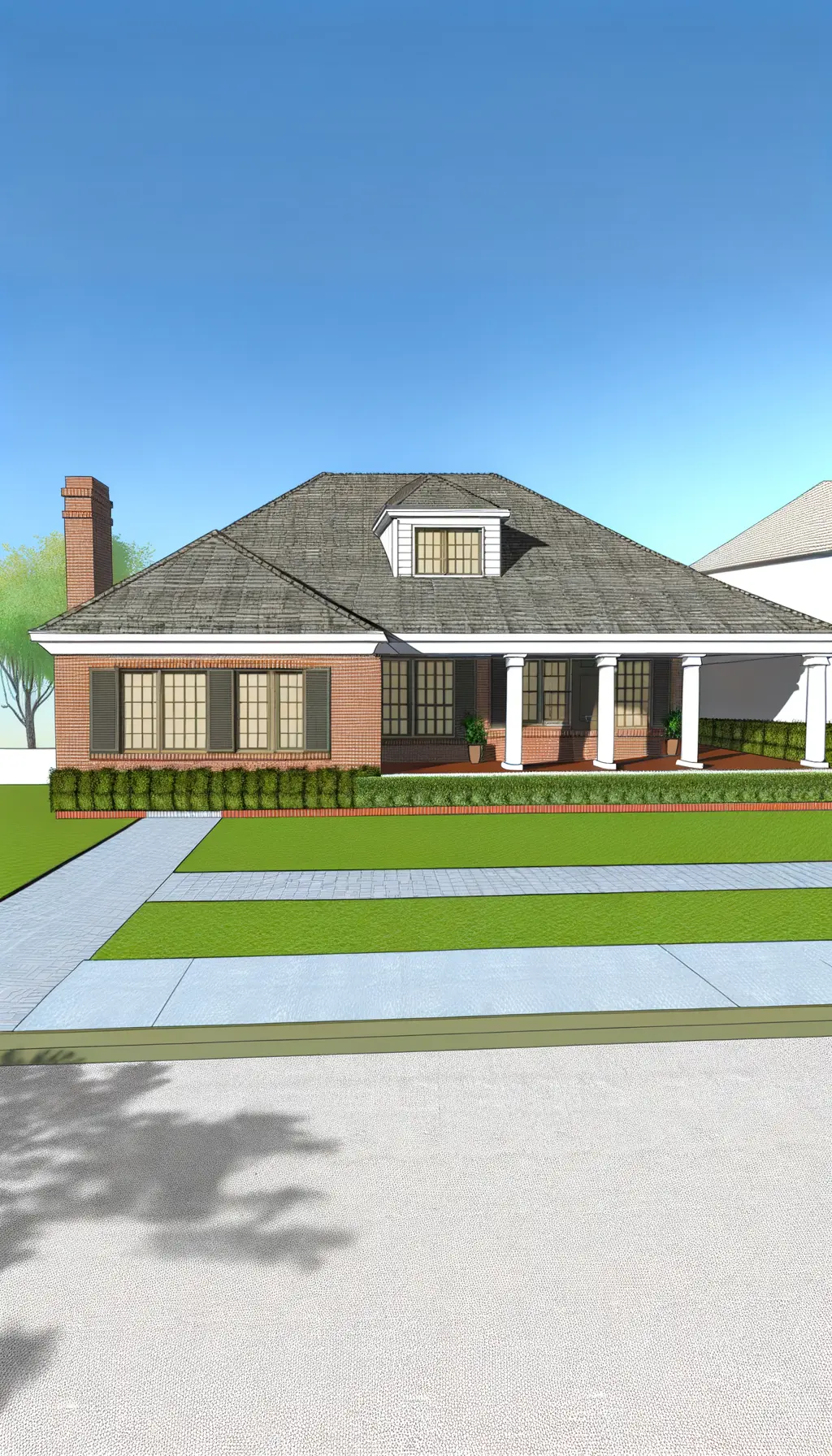
Traditional Exterior Remodel with Enhanced Roof and Porch
Suggested Changes for Exterior Remodel New traditional-style roof with classic shingles Enhanced brickwork around the chimney Welcoming front porch with traditional columns Neatly landscaped front yard with small bushes Smoothly paved driveway with enough space for two cars Large windows with traditional shutters The remodel enhances the curb appeal with a traditional design. The new…
-
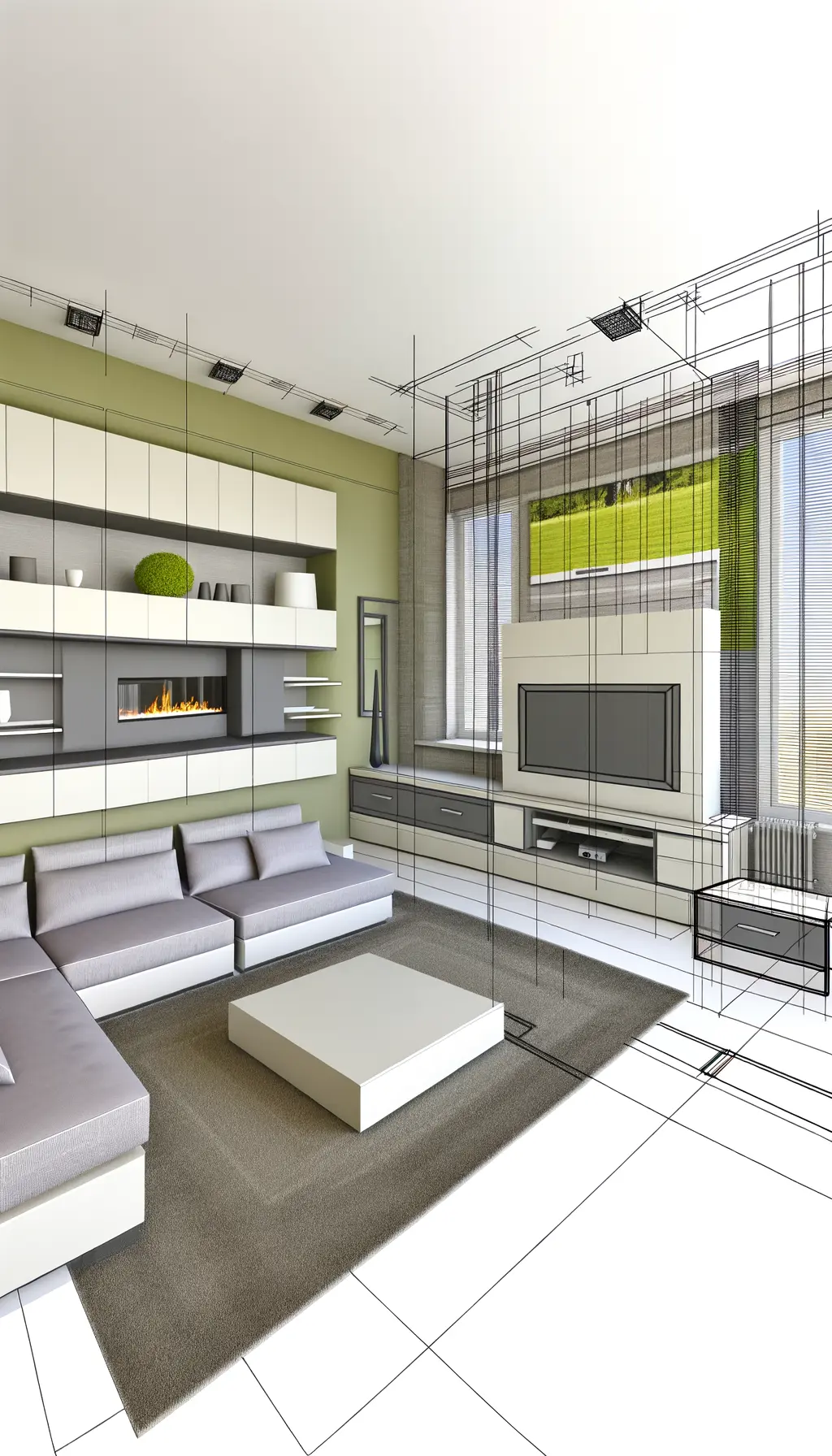
Modern Living Room Revamp and Space Optimization
Suggested Changes Modernize furniture with multifunctional pieces. Optimize the window area with automated blinds. Replace the fireplace mantel with a modern design. Introduce a built-in entertainment center. Use neutral colors with bold accents. Add a vertical plant wall. The living room, measuring approximately 20×15 feet, is redesigned to improve functionality and aesthetics. Furniture is updated…
-
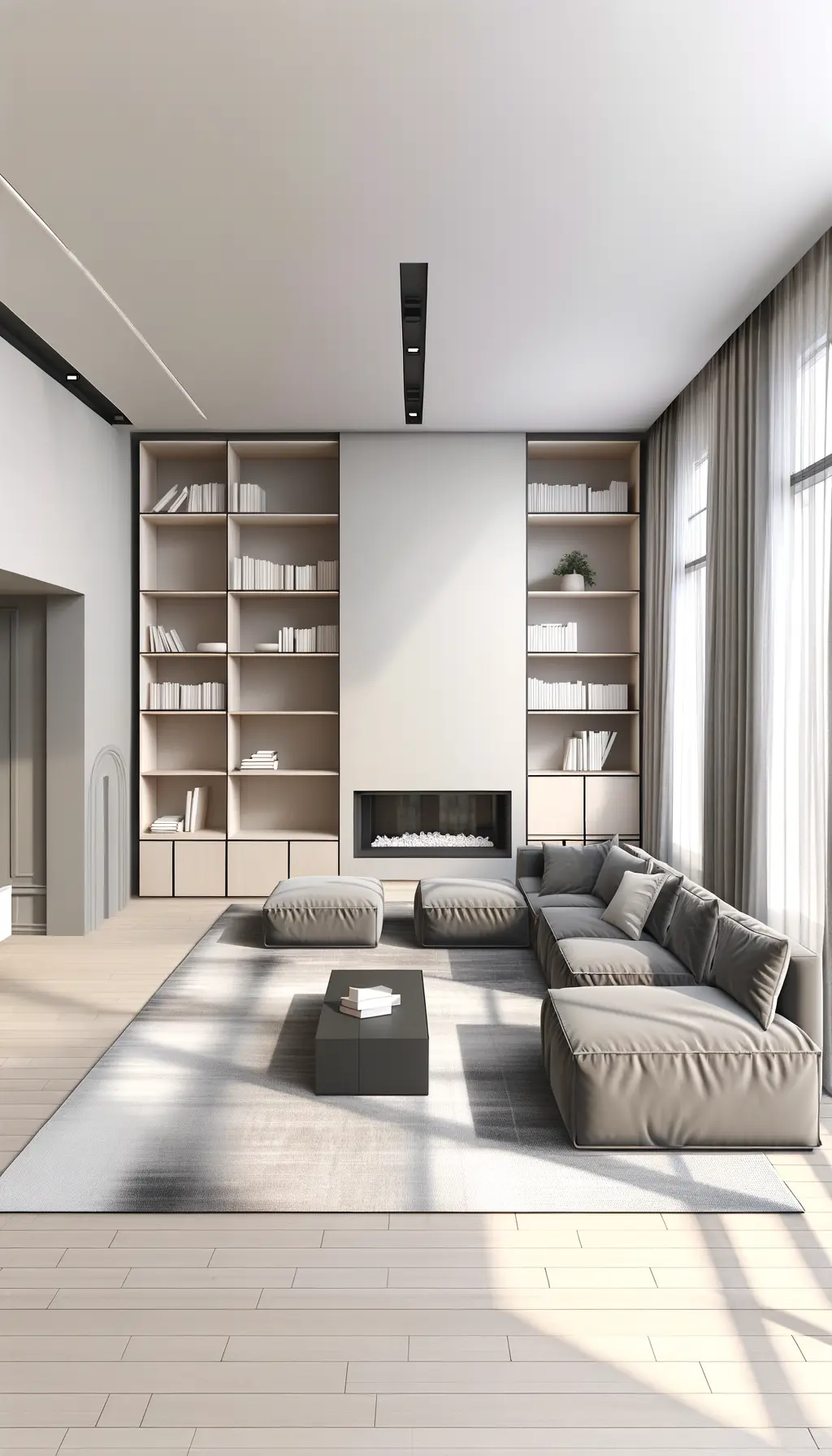
Transforming Your Living Room into a Modern Space
Suggested Changes: Replace sectional sofa with two smaller, elegant sofas. Install built-in shelving around the fireplace. Swap heavy curtains for sheer, floor-length drapes. Add a new, modern area rug. Introduce indoor plants for greenery. The proposed remodel of the living room, approximately 25×20 feet, focuses on enhancing functionality and aesthetics through modern design. By replacing…
-
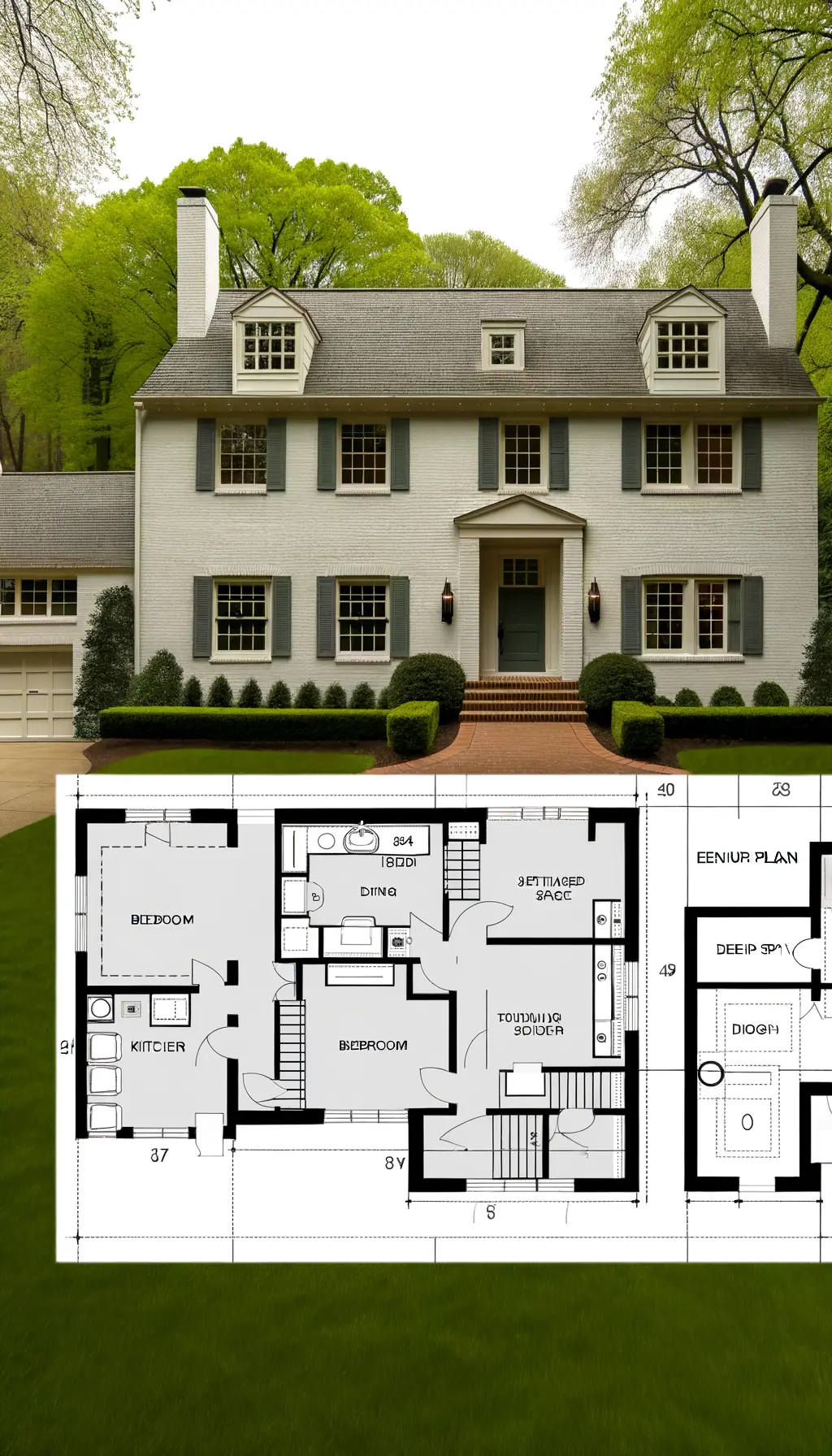
Traditional Home Remodel with Functional Enhancements Under $5,000
Symmetrical white brick exterior with mature landscaping. Interior includes traditional style features and open flow between kitchen, dining, and living rooms. Functional elements like a large laundry room, hidden mudroom, and spacious garage. The remodeled home maintains its traditional aesthetic with a white brick exterior and symmetrical architecture, enhancing curb appeal. Inside, efficient use of…
-
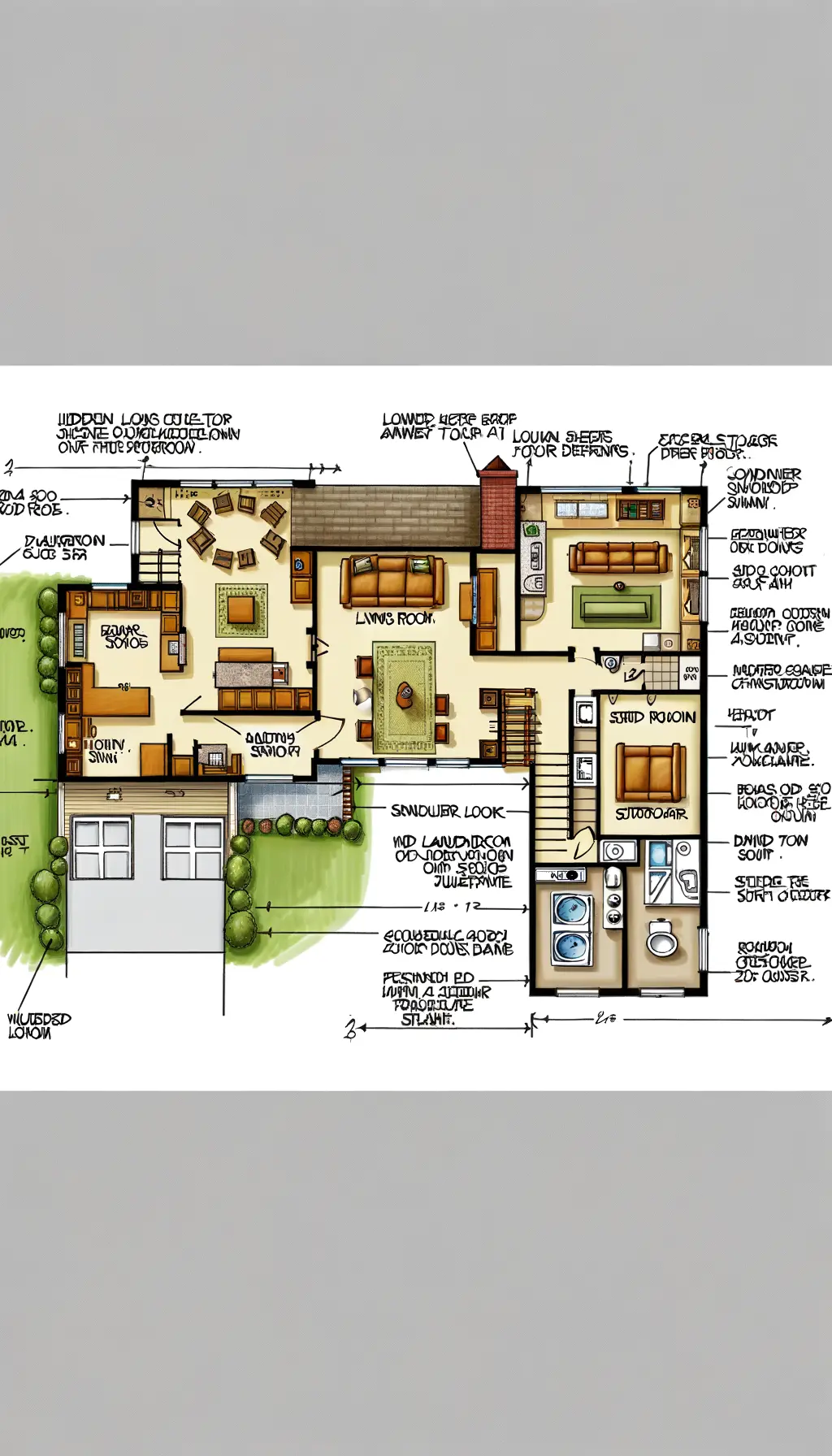
Traditional Home Remodel for Enhanced Flow and Functionality
Suggested Changes Kitchen: Sink faces backyard, includes gas stovetop. Living Area: Connected flow from kitchen to dining to living. Laundry Room: Expansive counter space and sink. Mudroom: Hidden with lockers. Storage: Cabinets beside fireplace. Bedrooms: Four on the ground floor. Bonus Area: Upstairs for expansion. Garage: 3-car with dog wash and generator hookups. Master Suite:…
-
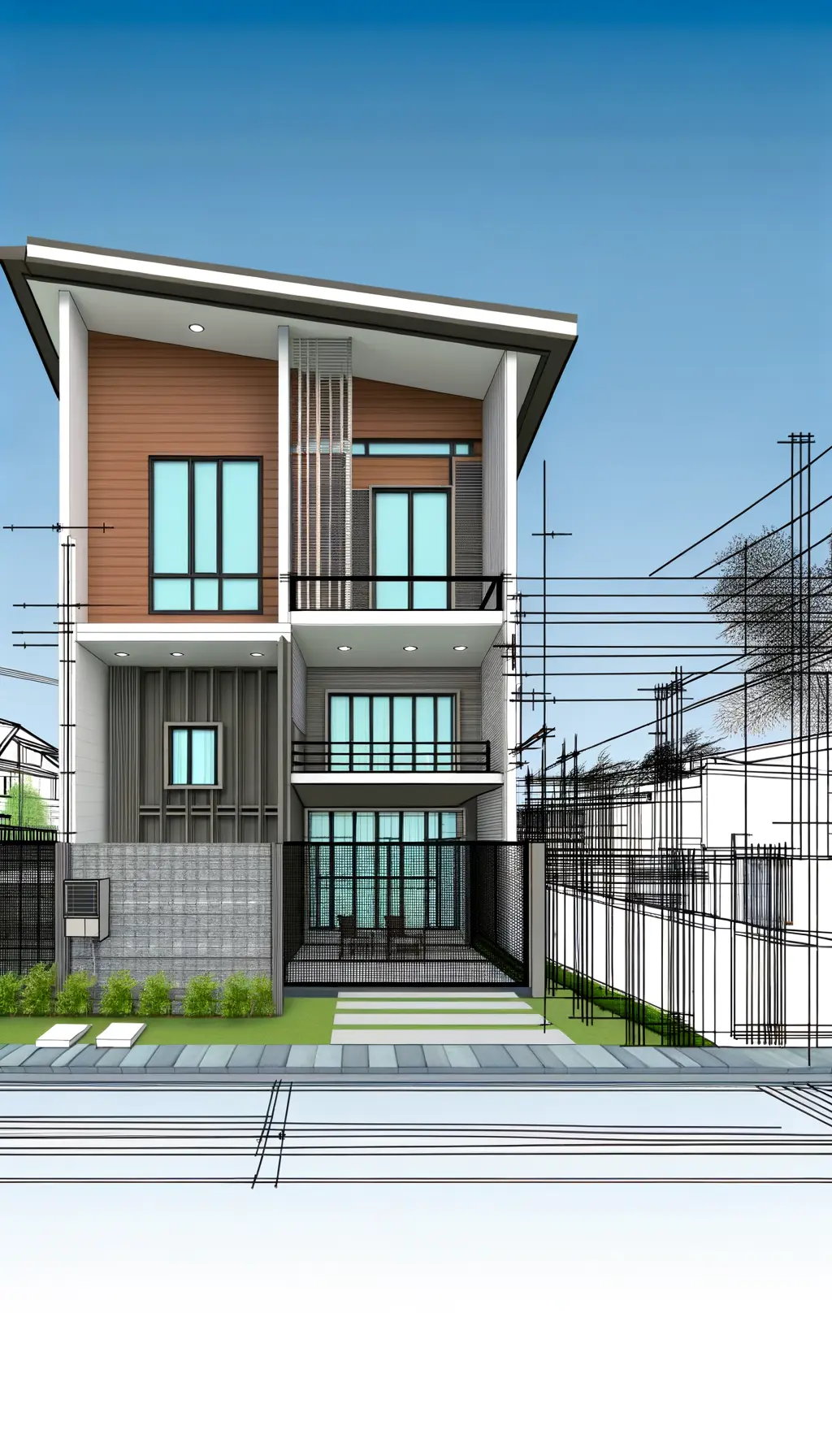
Modern Exterior Home Design: A Contemporary Facelift on a Budget
Suggested Changes Transform the facade with modern metal and wood cladding Install large floor-to-ceiling windows for natural light Incorporate a flat roof with concealed drainage Add a landscaped front yard with a stone pathway The remodel aims to transform the traditional home’s exterior into a modern aesthetic. Estimated dimensions are approximately 40 feet wide and…
-
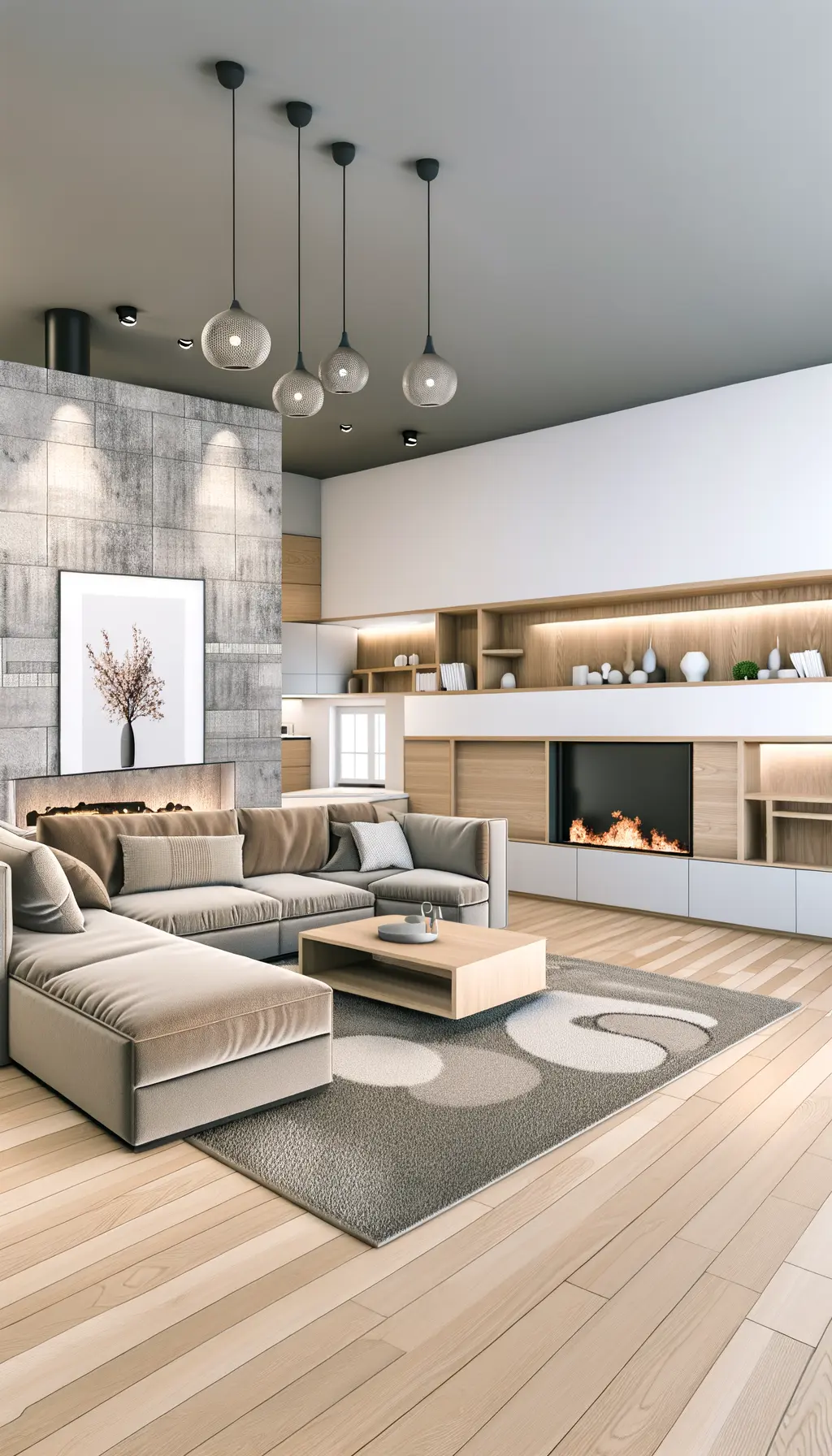
Modern Scandinavian Living Room Design
Suggested Changes: Introduce a large L-shaped sectional sofa in neutral tones. Add a minimalist wooden coffee table. Place a large abstract art above the sofa. Install a sleek entertainment unit. Update the fireplace with a textured stone facade and floating shelves. Create a reading nook by the windows. Use oak flooring and add a textured…
-
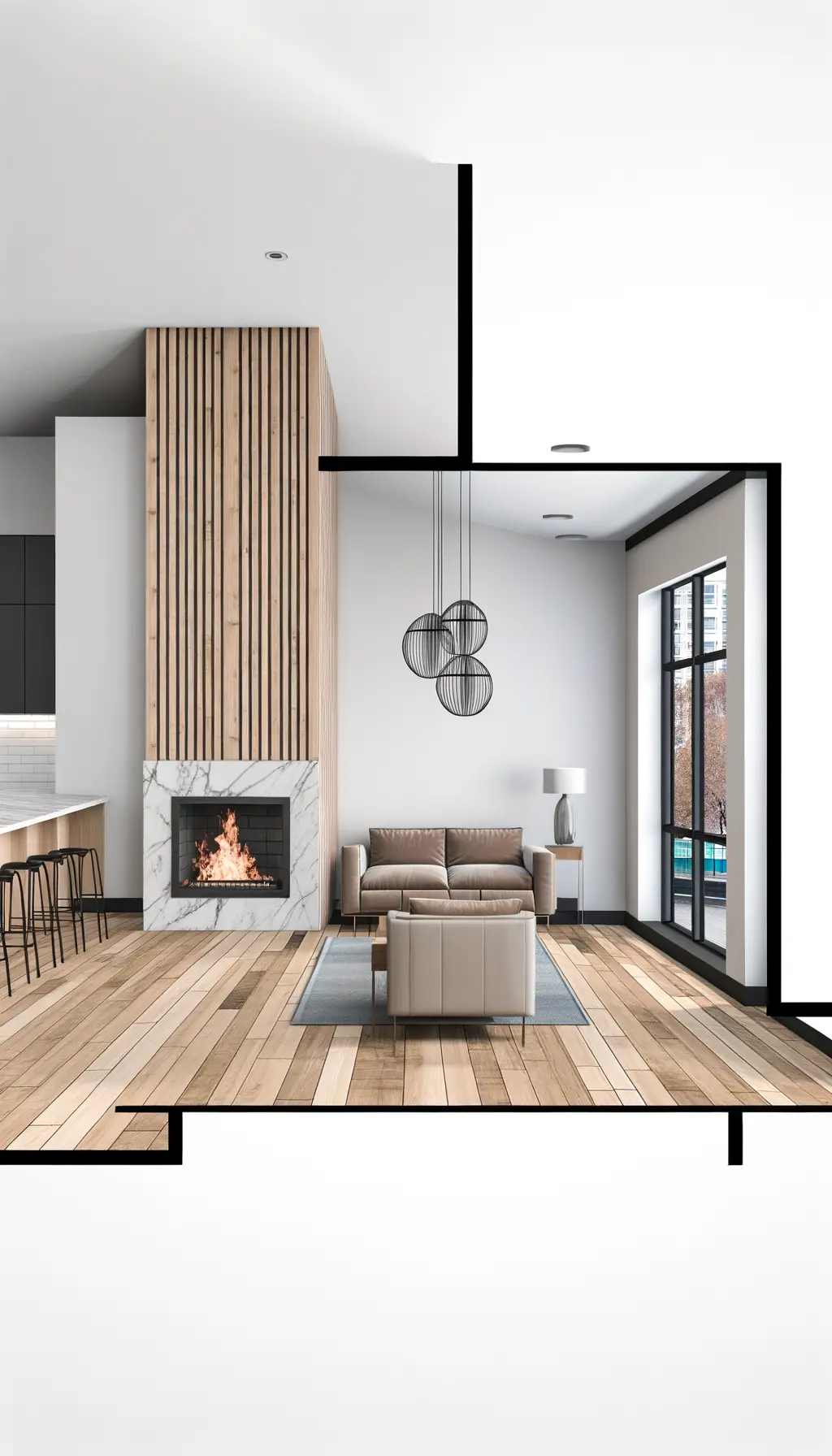
Modern Open-Concept Living Room Transformation
Suggested Changes Install vertical wood panels around the fireplace for a modern look. Use a light wooden mantel to enhance the cozy feel. Add sleek, modern pendant lights above the dining area. Emphasize the open-concept space with large windows for natural light. Install engineered wooden flooring throughout. The remodel focuses on creating a harmonious and…
-
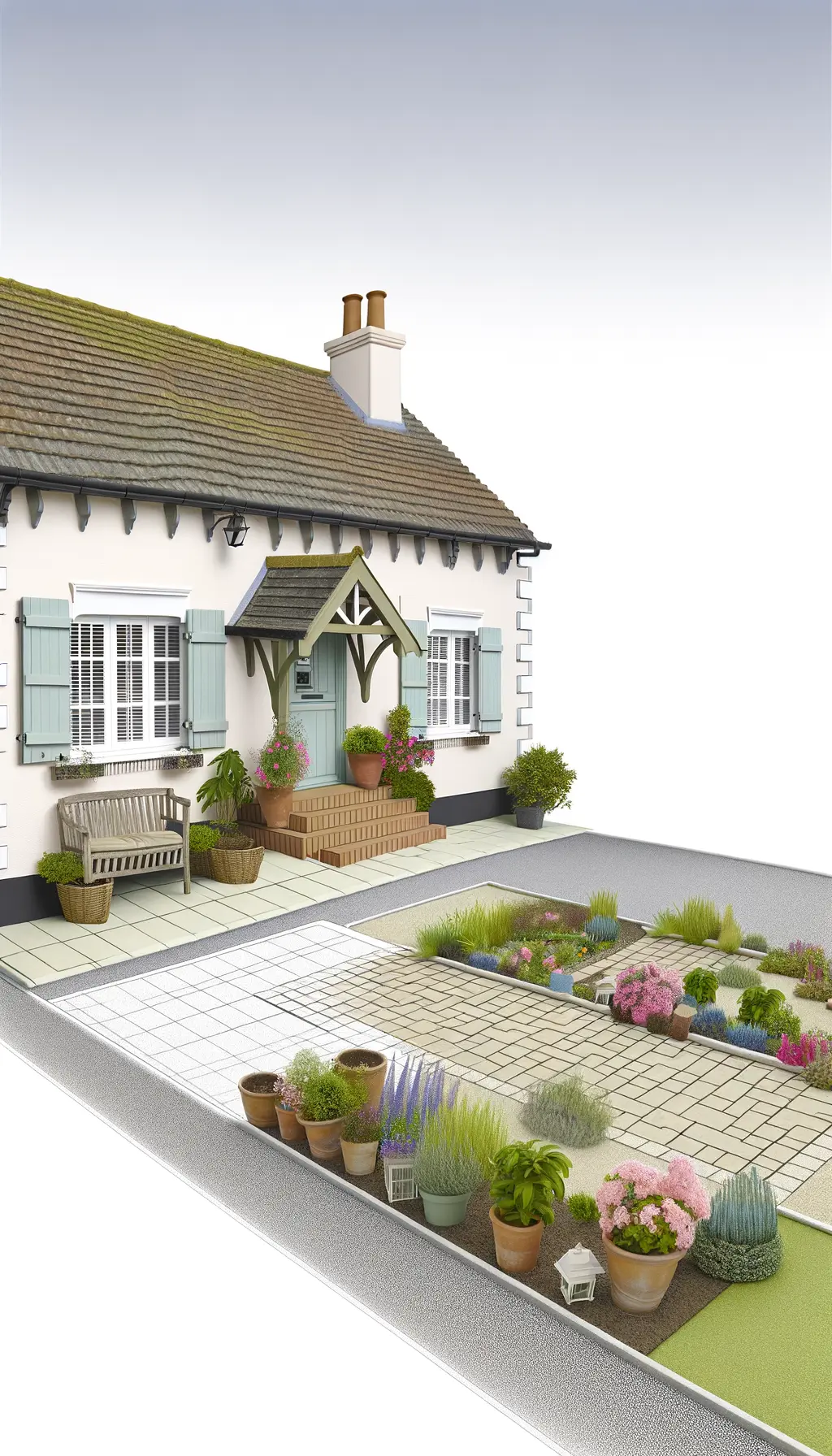
Home Exterior Renovation: Modern Cottage Style
Suggested Changes Expanded Front Porch: Add seating and greenery. Landscaping: Include a flower garden for curb appeal. Driveway: Pave for better aesthetics and maintenance. Facade: Modernize paint and add decorative elements. The remodeled home features an extended porch area (approximately 12’x8′) with seating and plants, offering a welcoming space. The front yard now includes a…
-
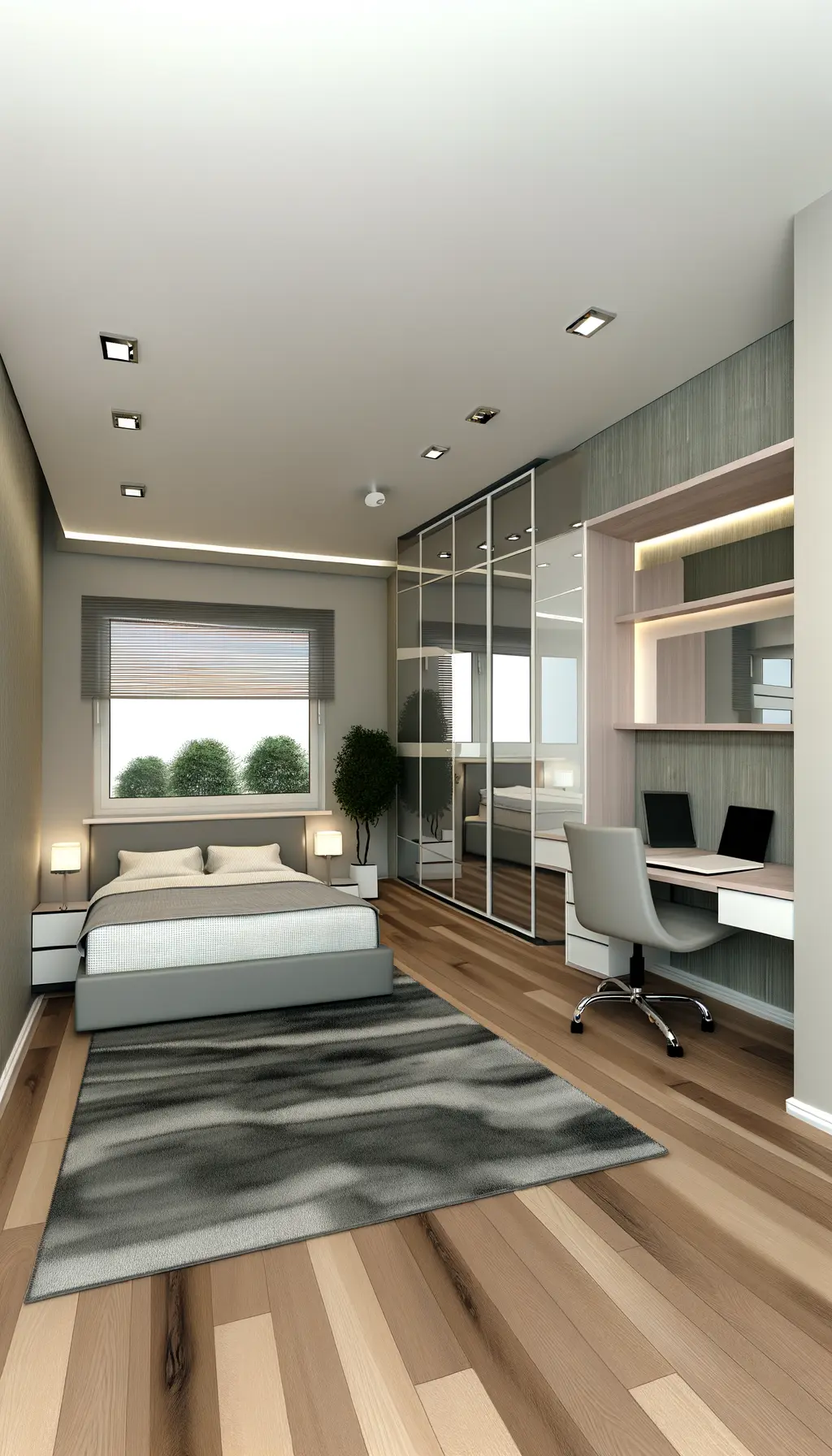
Transform Your Bedroom with Modern Minimalist Design
Suggested Bedroom Remodel Centralize the bed with minimalist bedside tables. Add a wardrobe with mirrored sliding doors. Use soft, neutral colors and wood flooring. Incorporate a small workspace with a floating desk. The redesigned bedroom spans approximately 180 square feet (12×15 feet) and focuses on a modern, minimalist approach. The bed is centered on the…
-
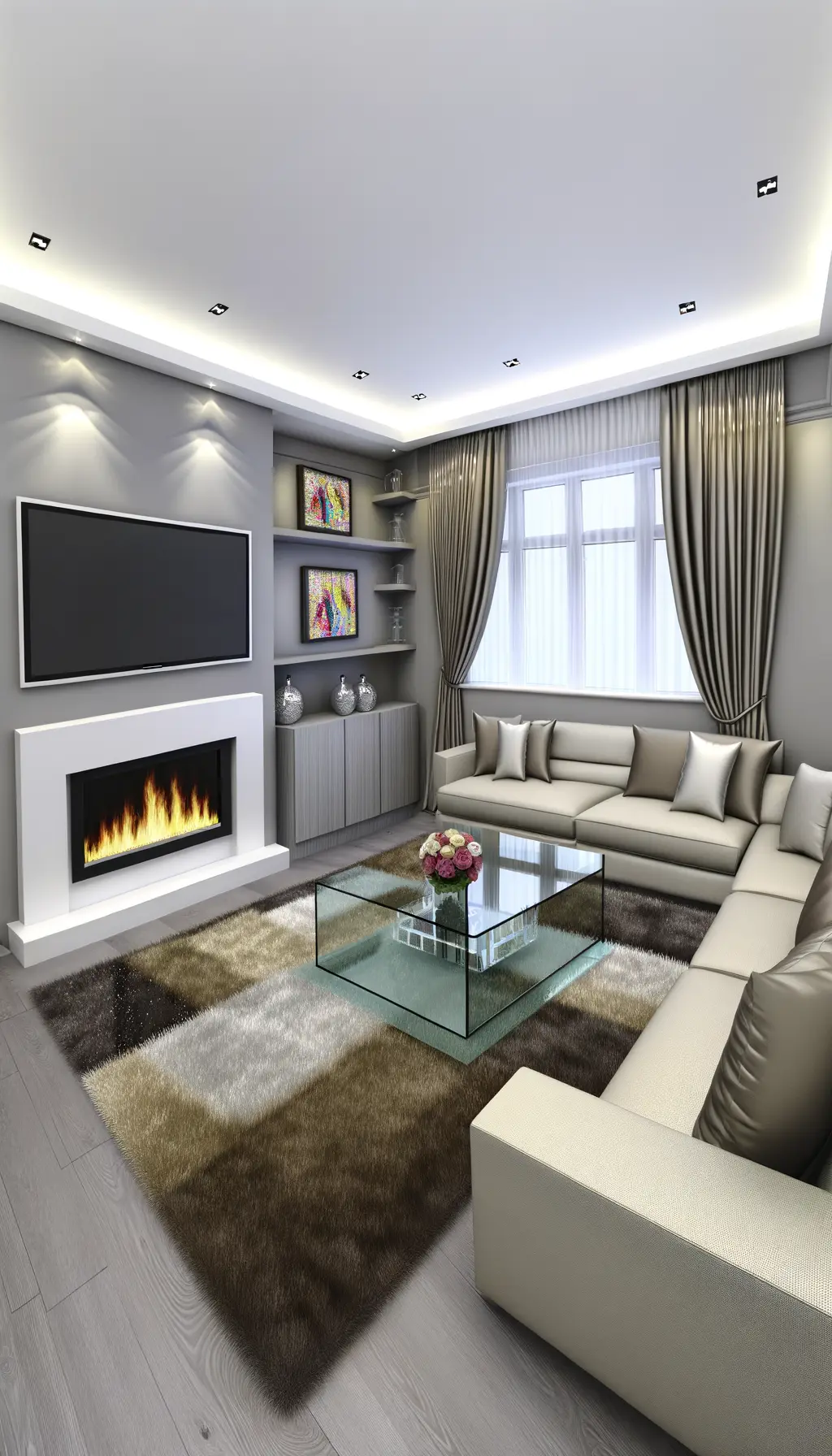
Modern Living Room Remodel with Built-in Entertainment Center
Replace existing TV stand with a sleek, built-in entertainment center. Add LED lighting and minimalist shelving. Install a large sectional sofa and multi-textured rug. Frame the windows with floor-to-ceiling drapes. Include a reading nook by the new bay window. Add contemporary artwork and a glass coffee table. Update the fireplace wall for contrast. The remodeled…
-
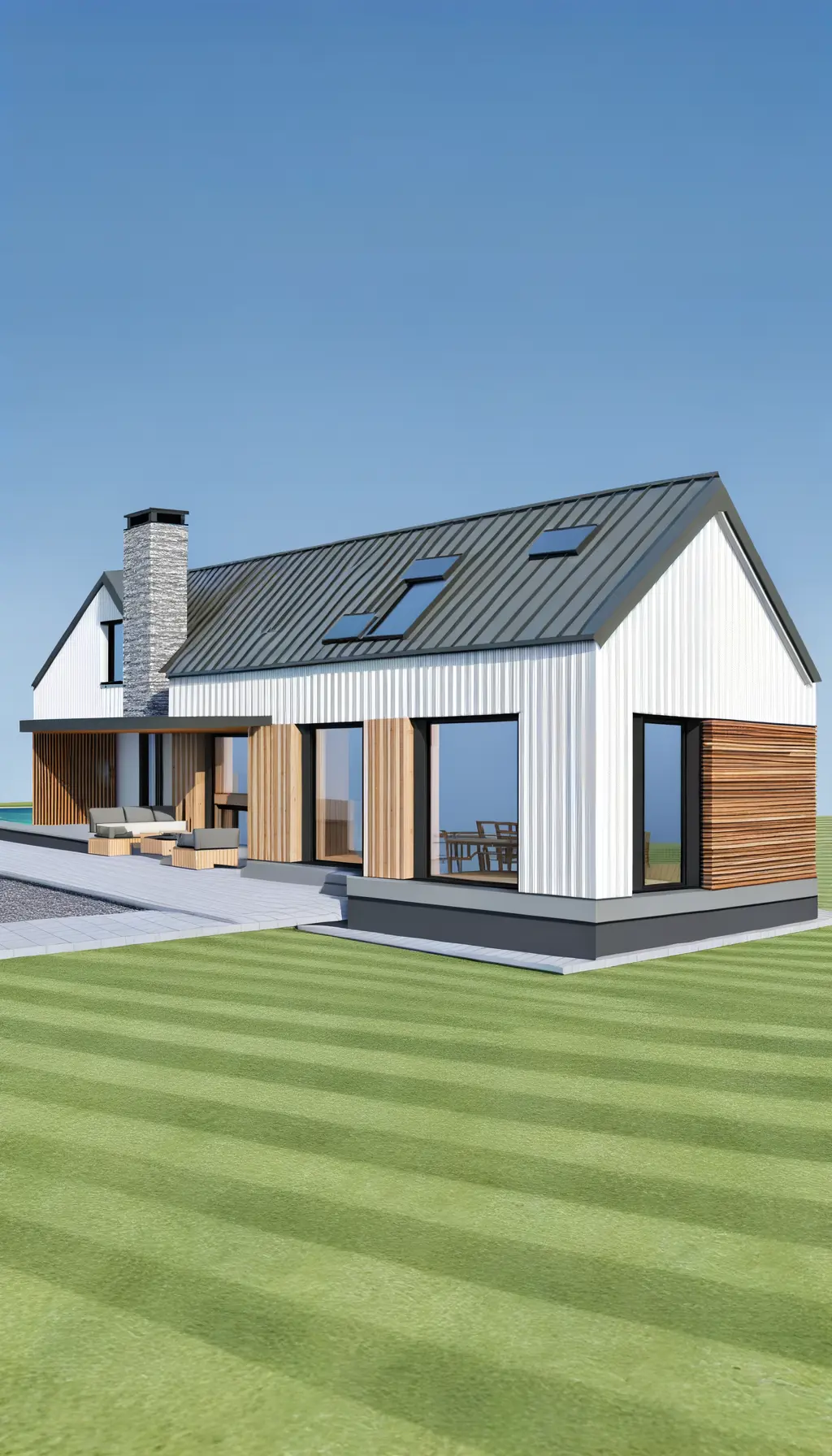
Modern Scandinavian Exterior Home Remodel
Suggested Changes White metal exterior siding for a clean, modern look. Dark gray back roofing for a sleek contrast. Modern wooden accents around windows and corners. Large rectangular windows for natural light. Stone chimney as a design focal point. Spacious front patio for relaxation. The remodel of this 1400-square-foot single-story home focuses on modern Scandinavian…
-
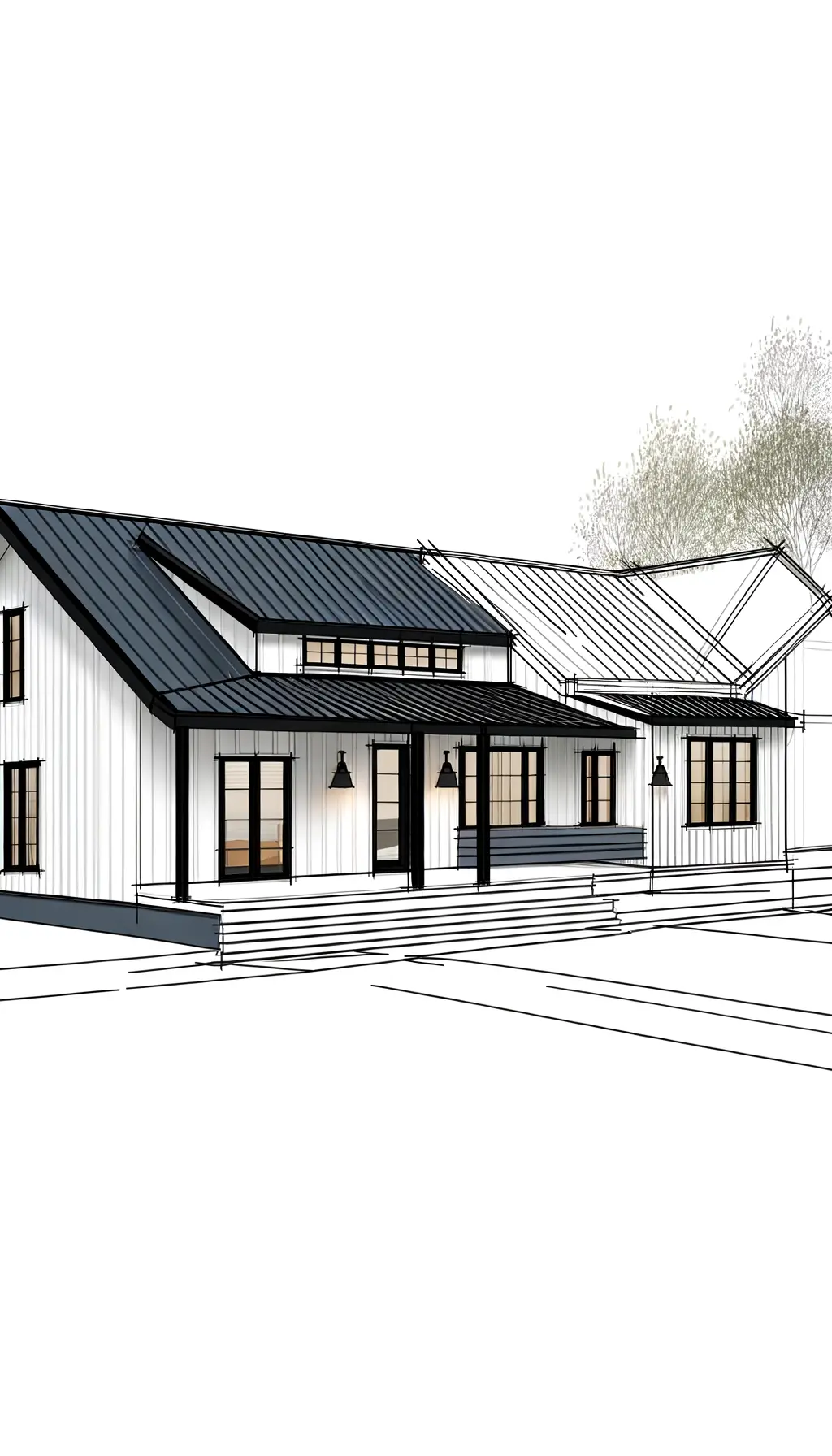
Transform Your Farmhouse into a Modern Sanctuary
Suggested Changes Transform existing farmhouse exterior into modern design Add white metal siding and black roofing Install large black-framed windows for natural light Design an inviting porch with an outdoor fireplace Use high ceilings to enhance spaciousness The proposed remodel transforms the home’s existing farmhouse-inspired exterior into a modern sanctuary by using white metal siding…
-
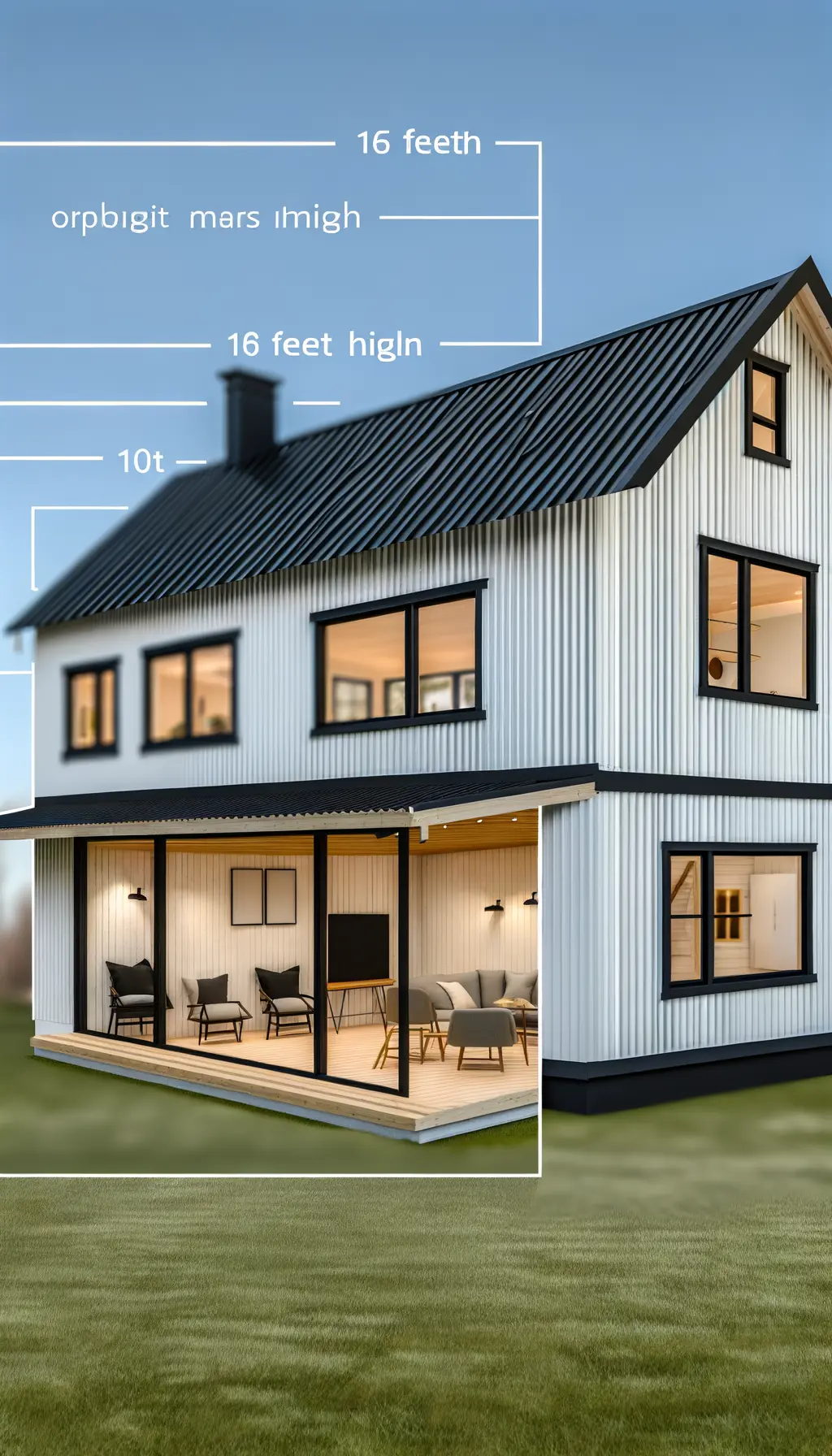
Modern Scandinavian Farmhouse Exterior Remodel – Project Overview
Suggested Changes Exterior Design: Introduce a modern farmhouse style with white metal siding and black roofing. Windows: Install large black-framed windows for increased natural light. Porch: Add a spacious porch with an outdoor fireplace for relaxation. Ceilings: Utilize 16 ft ceilings in the living area, and 10 ft ceilings in the bedrooms to create a…
-
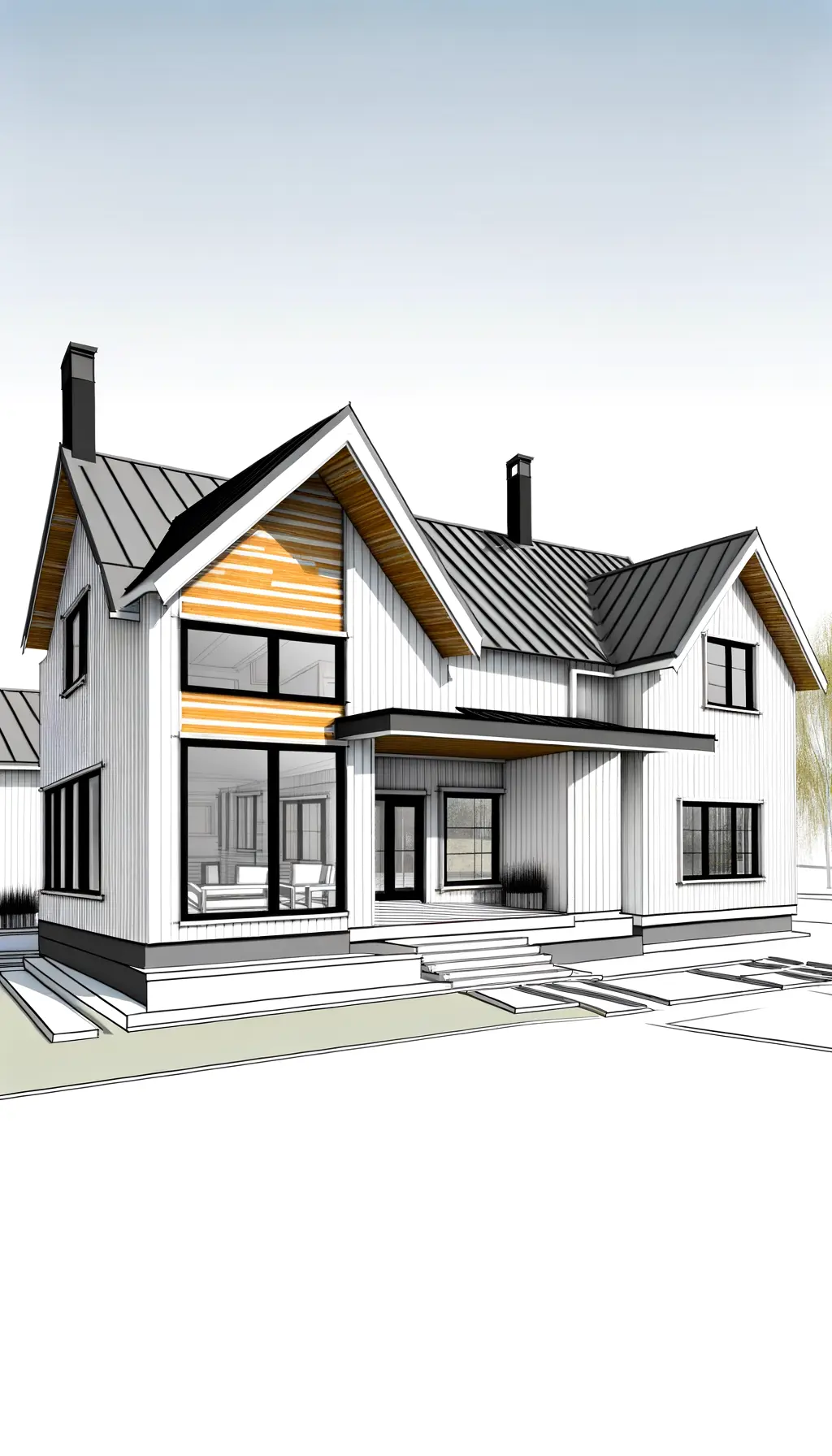
Modern Scandinavian Farmhouse Exterior Design
Suggested Changes Modern Scandinavian farmhouse exterior White metal siding with wooden accents Black roof and large black-framed windows Outdoor fireplace and spacious porch High ceilings at 16 feet for an open feel This remodel project envisions a stylish exterior transformation of a farmhouse-inspired home. The exterior will feature sleek white metal siding paired with contrasting…
-
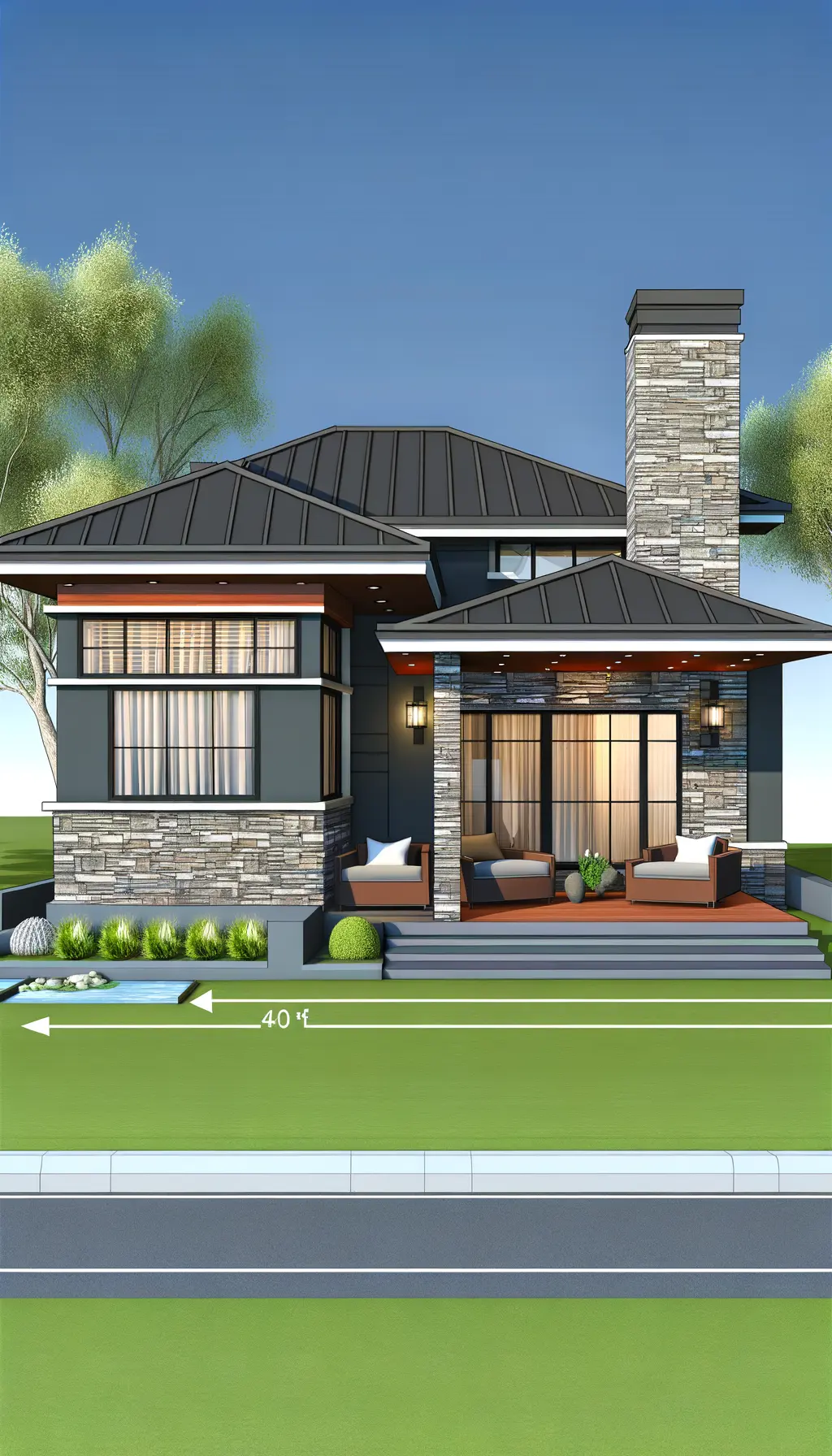
Modern Home Exterior Makeover with Stylish Porch
Suggested Changes Add a welcoming front porch with seating. Enhance exterior with a modern dark grey color scheme and natural stone accents. Install a sleek, contrasting metal roof. Use large windows for increased natural light. Incorporate landscaped greenery for improved curb appeal. The remodeled home exterior offers a welcoming atmosphere with a stylish front porch…
-
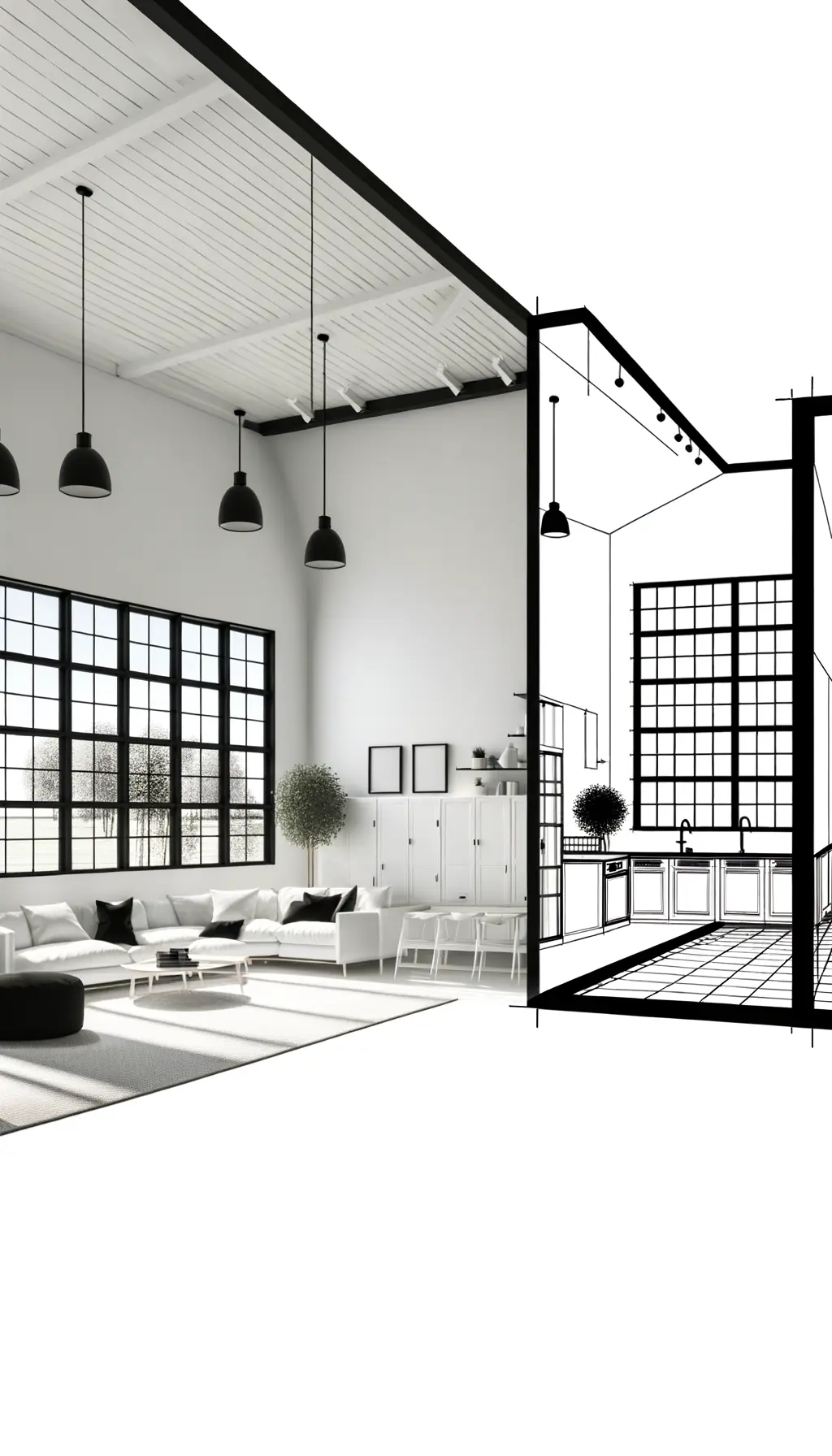
Transform Your Home with a Scandinavian Modern Farmhouse Design
Proposed Changes Tall Ceilings and Windows: Enhance the use of space and light with tall ceilings and large black-framed windows. Scandinavian Design: Implement a minimalist aesthetic using whites and light wood finishes. Open Floor Plan: Maintain a seamless flow between the living area and the kitchen. Modern Farmhouse Touches: Add elements like farmhouse sinks and…
-
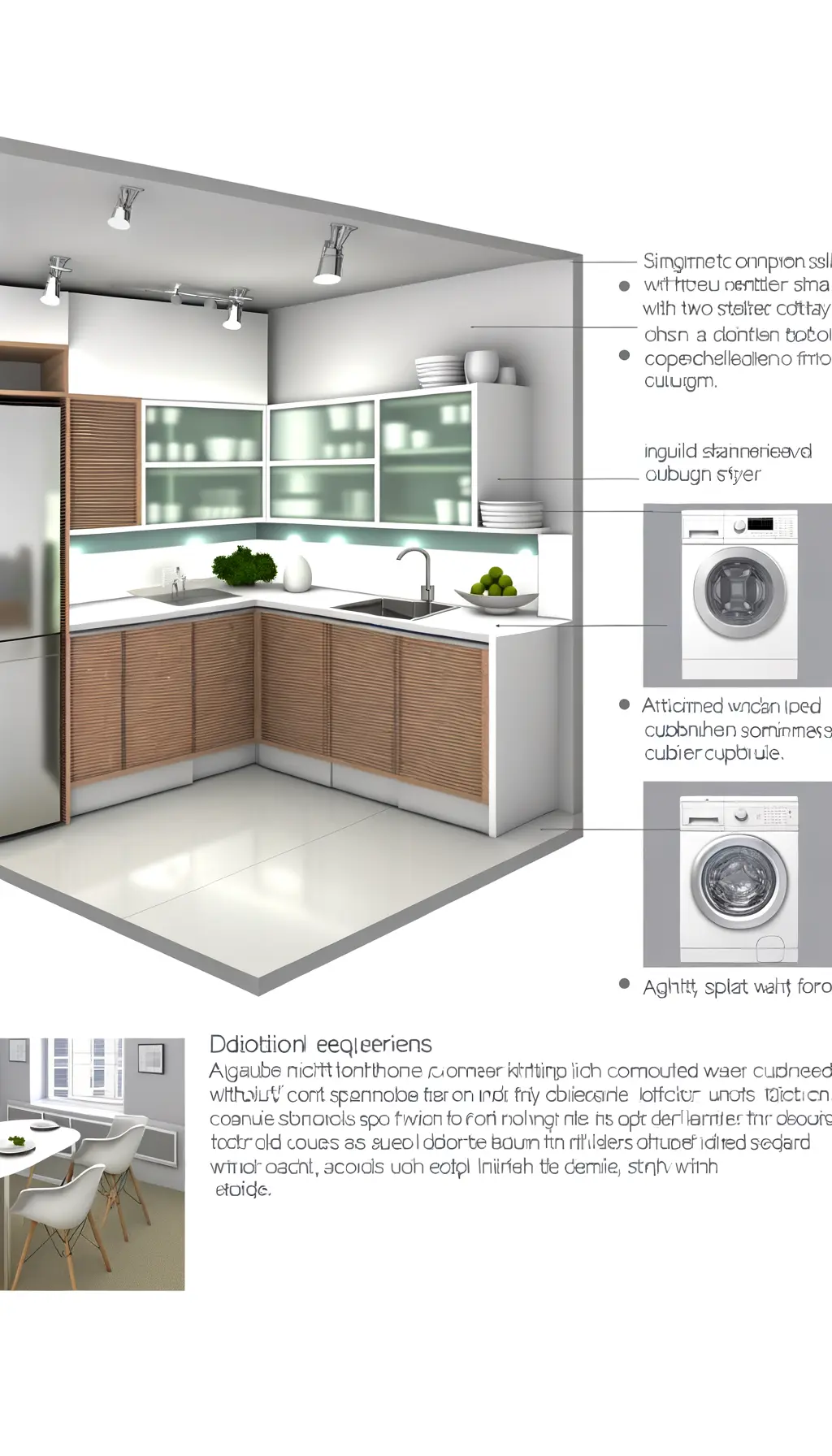
Modern Kitchen Redesign with Enhanced Functionality
Suggested Changes Add a multi-functional island with seating for two. Replace existing washer area with an integrated washer-dryer unit. Install streamlined cabinetry and optimize storage. Introduce a stainless steel backsplash. Enhance lighting fixtures. The remodeled kitchen design optimizes space and functionality with a modern, minimalist approach. The current 12-foot wide wall is utilized to its…
-
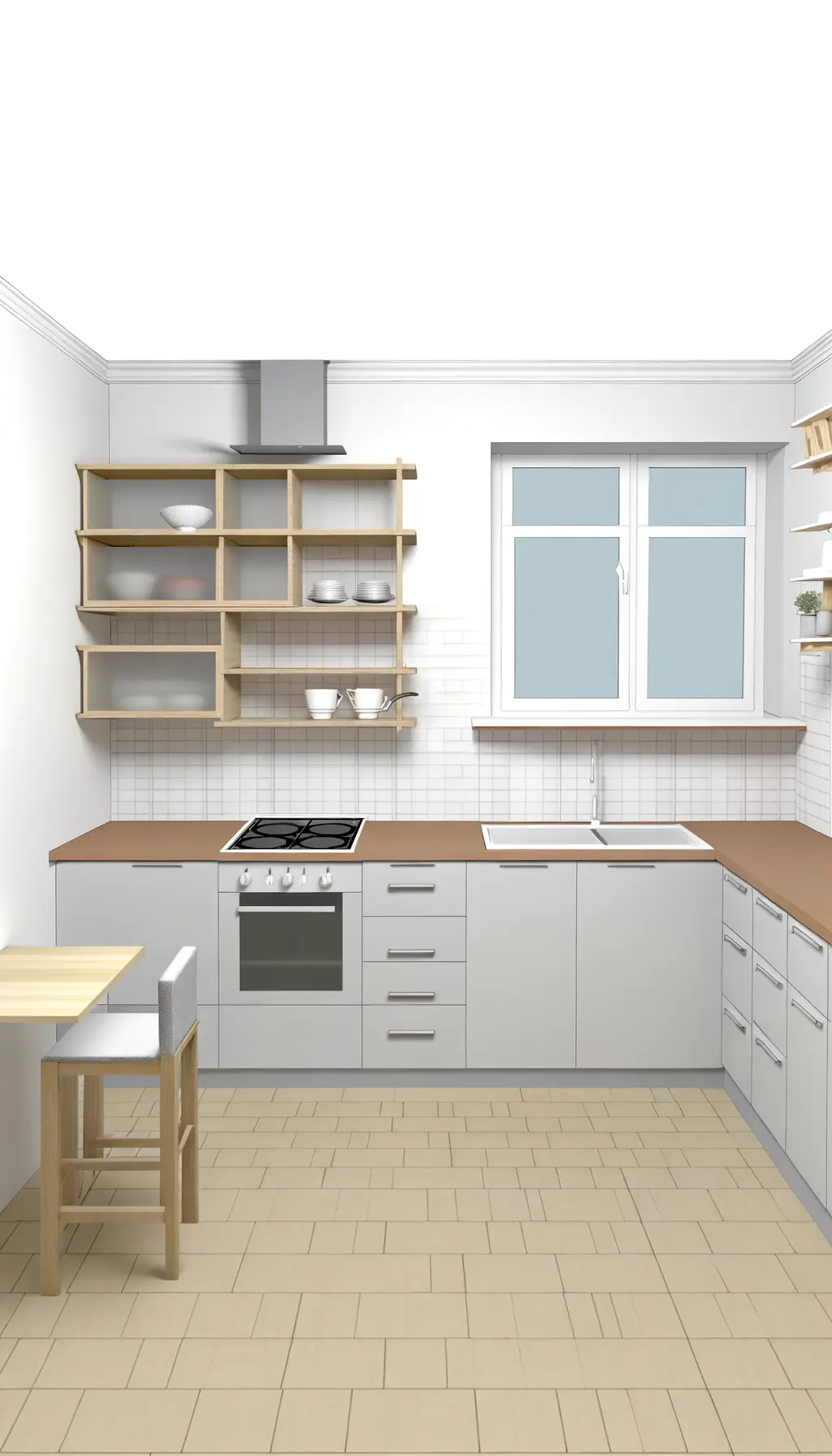
Modern Minimalist Kitchen Transformation
Suggested Changes Add open shelving for extra storage Replace lower cabinets with drawers Install a kitchen island with seating Use a light color palette with wood accents The remodel transforms a small kitchen area of about 10 square meters into a modern, minimalist space. By adding open shelving above the sink and stove, storage is…
