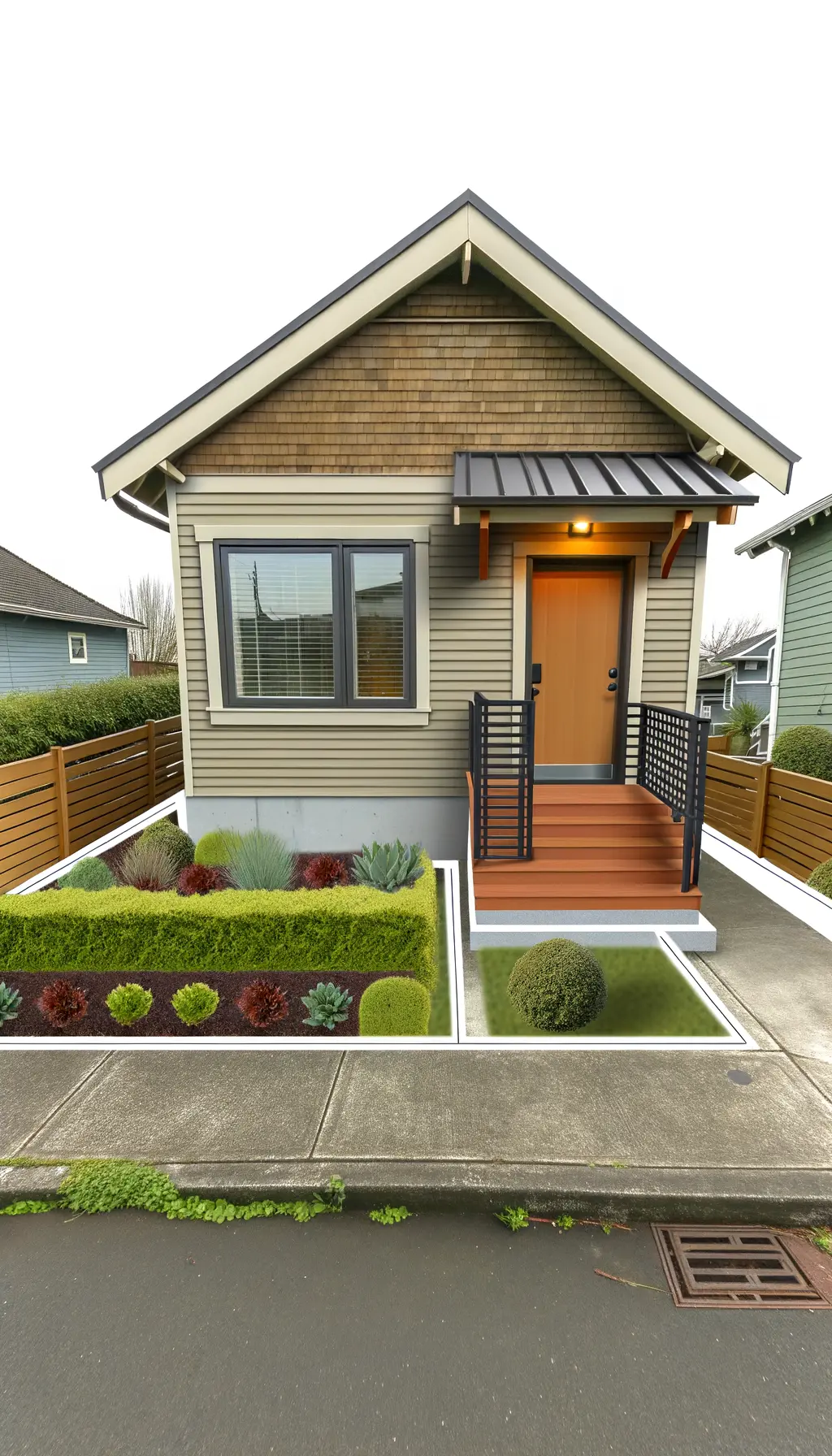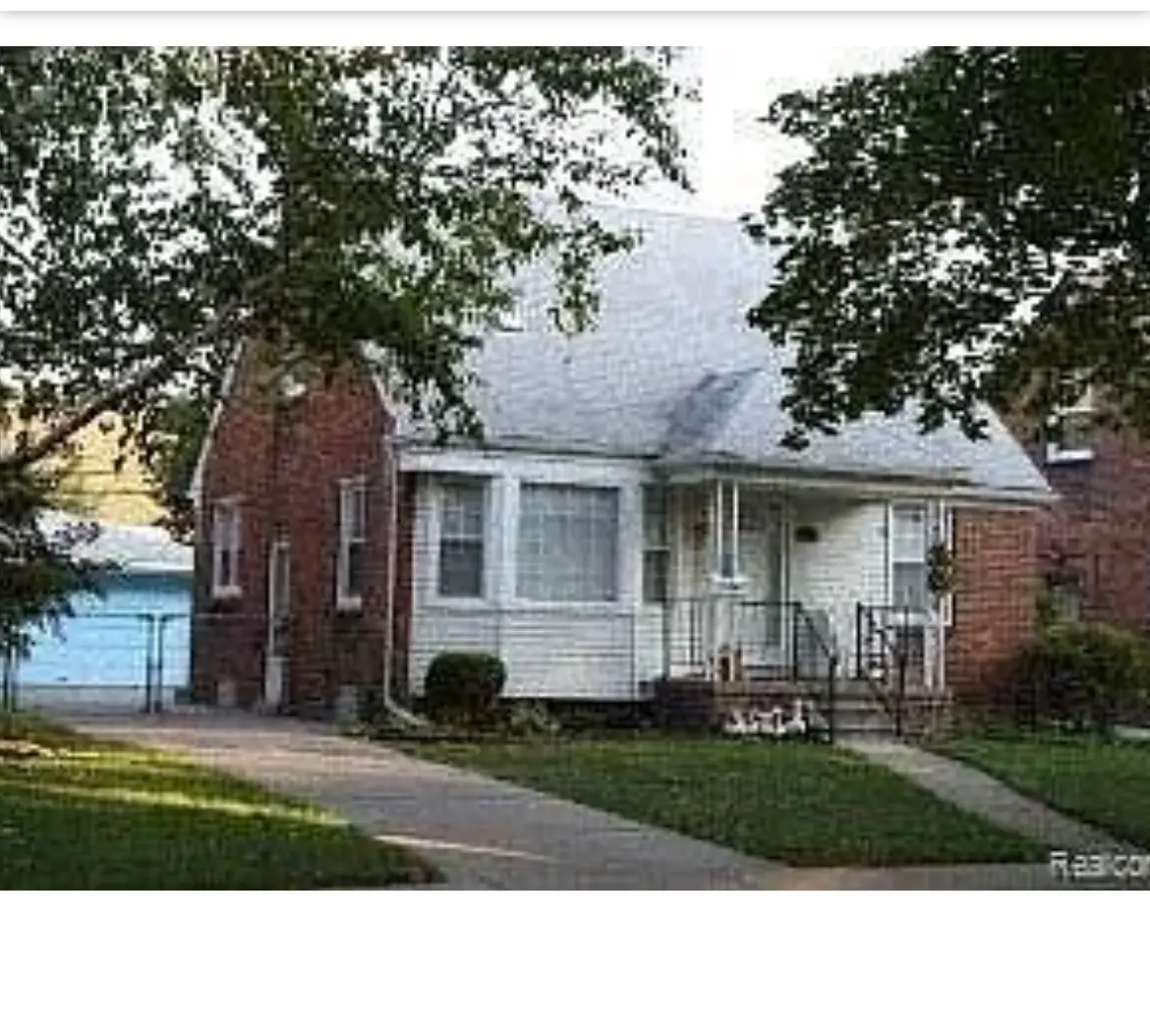
Suggested Changes Exterior Upgrade: Add a wooden deck with a sleek metal railing to the entrance. Landscaping: Introduce well-groomed bushes and a small decorative garden. Facade: Update with modern siding and energy-efficient windows. Roof: Maintain cottage-style with potential for solar panel installation.

This remodel enhances the home’s exterior by adding a wooden deck and sleek metal railing, improving aesthetics and accessibility. The landscaping incorporates well-groomed bushes and a small garden for a welcoming look. Modern siding and energy-efficient windows increase durability and reduce energy costs. The cottage-style roof is maintained for charm, with options for solar panels. Estimated front area is 20 x 15 feet.

Leave a Reply