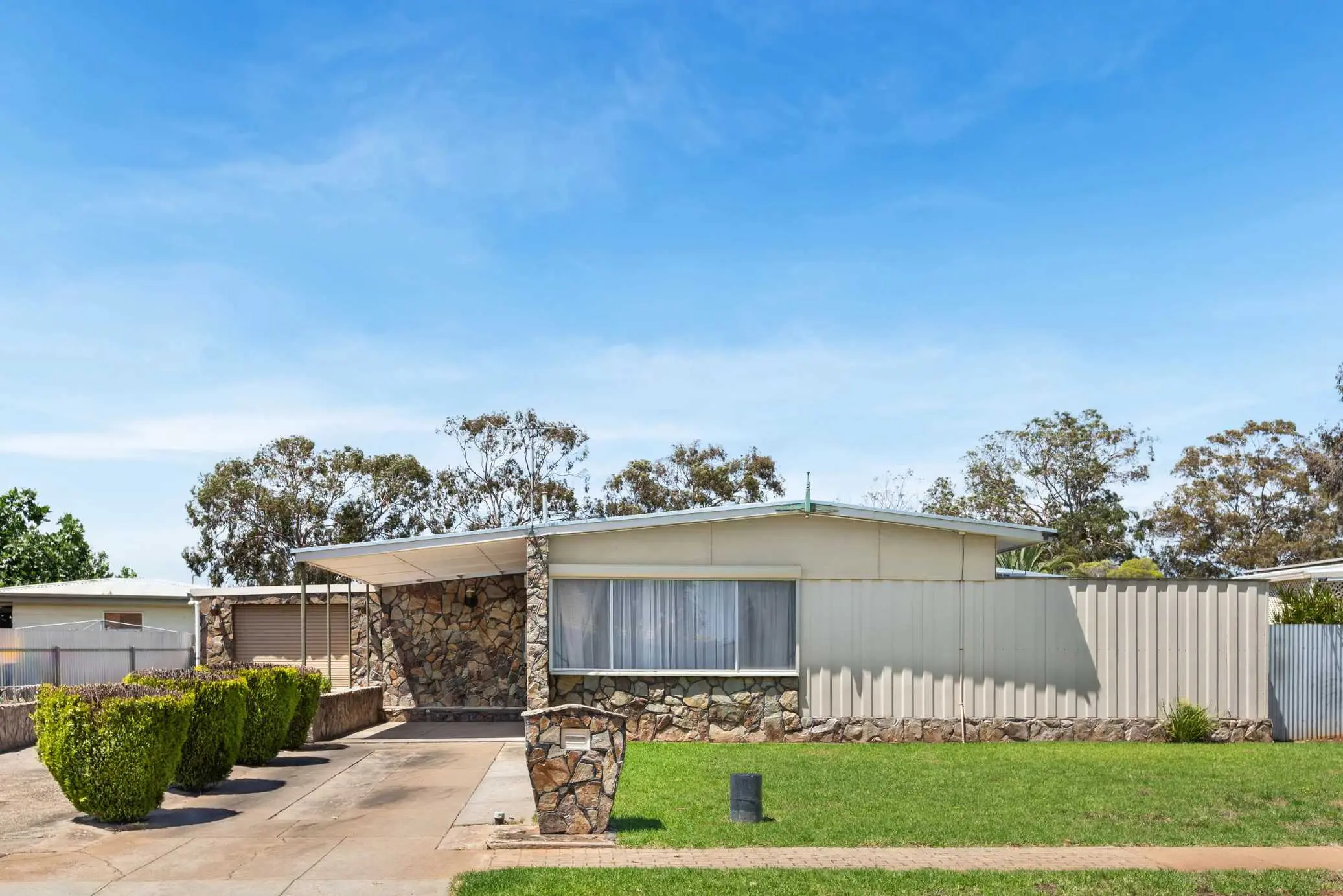
Suggested Enhancements Updated facade with white stucco and black-framed windows. Sleek minimalist panels replace the stone accents. Modern slate tiles for the pathway. Polished concrete for a wider driveway. Landscape with native, drought-resistant plants and a water feature.

The proposed remodel involves modernizing the exterior of the house for an updated aesthetic and improved functionality. The facade is transformed with a clean, white stucco finish, creating a contemporary look. Large black-framed windows are incorporated to enhance natural light inside. The original stone accents are replaced with sleek, minimalist panels, maintaining the home’s character while giving it a modern edge. The driveway is expanded and finished with polished concrete for a more welcoming entrance. The pathway features stylish slate tiles leading to the entryway. In the front yard, drought-resistant plants and a small water feature are added for an eco-friendly, elegant landscape. The approximate dimensions of the area remain 50 feet in width and 30 feet in depth, providing ample space for these enhancements.

Leave a Reply