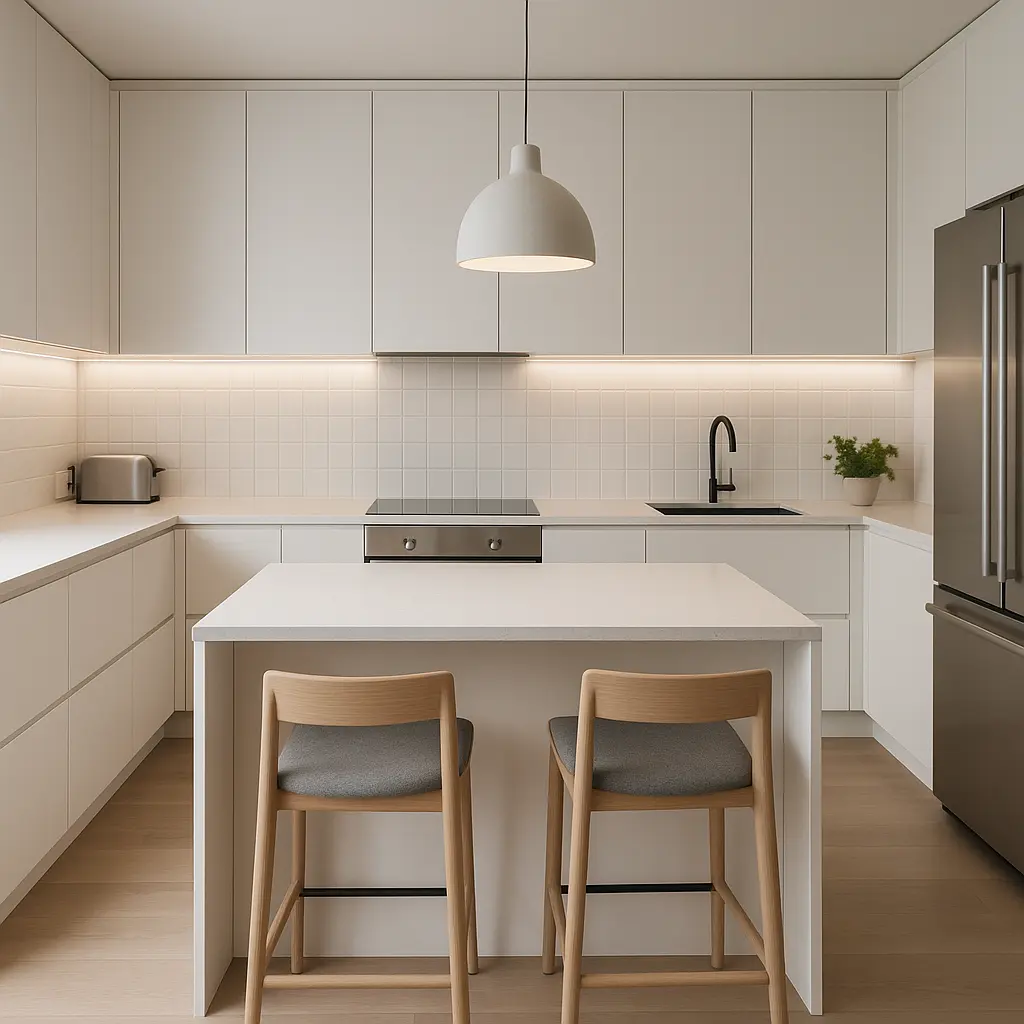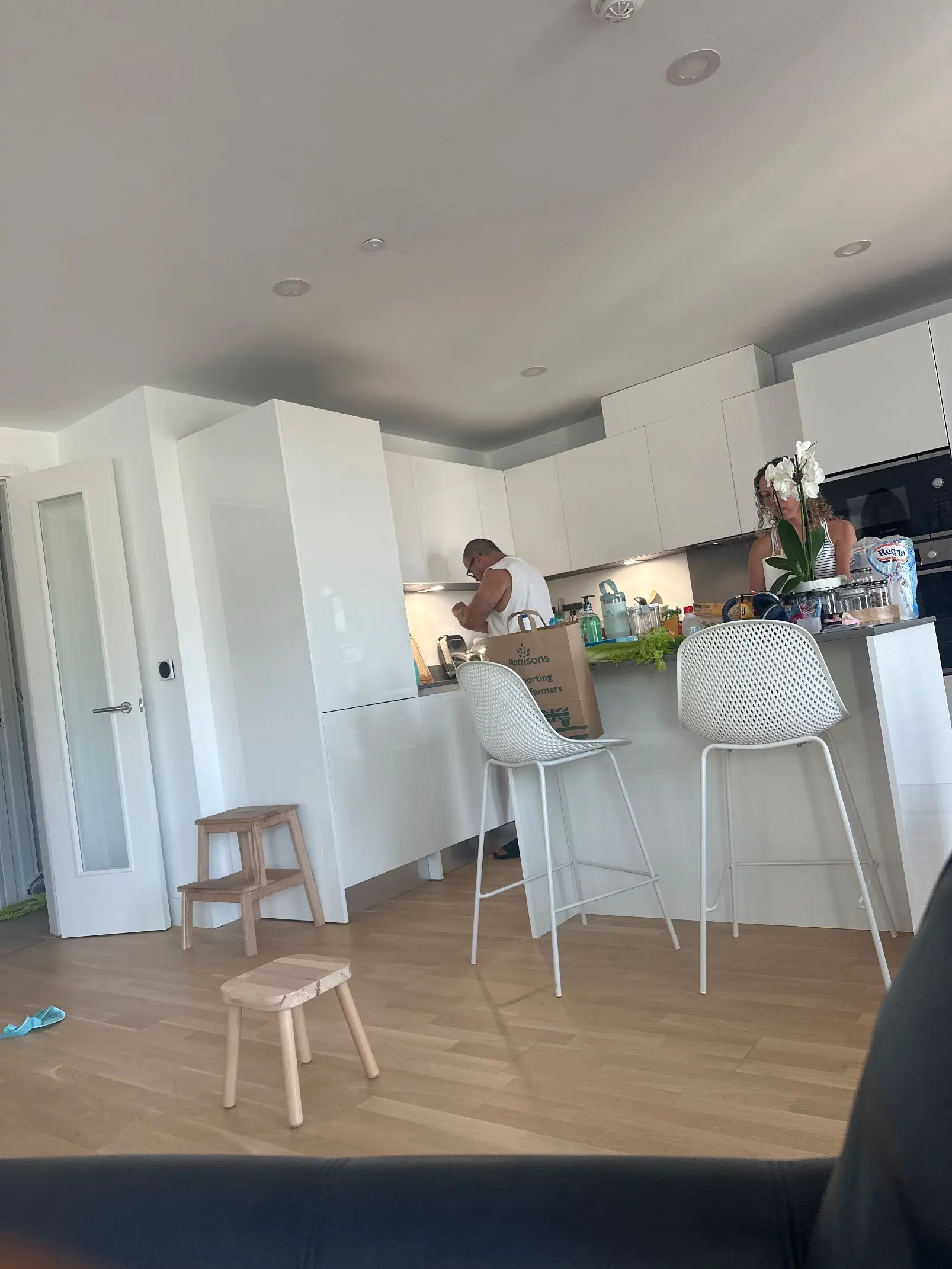
Suggested Changes Introduce sleek white cabinetry with push-to-open features. Add a minimalist tile backsplash. Integrate energy-efficient appliances. Install a quartz countertop on the central island. Use elegant bar stools for seating. Under-cabinet lighting and hanging pendant light for ambiance. Smart storage solutions for a clutter-free look.

The kitchen remodel aims to enhance functionality and aesthetics with a Scandinavian design approach. The approximate area is 12×10 feet. The proposed design includes sleek white cabinetry with push-to-open features, providing a modern and clean look. A minimalist tile backsplash complements the cabinetry and ties the design together. Integrated energy-efficient appliances offer both environmental benefits and improved functionality. The central island, topped with a durable quartz countertop, serves as a focal point and includes elegant bar stools for seating. Lighting is enhanced with under-cabinet LEDs and a stylish hanging pendant light to improve ambiance. Smart storage solutions are proposed, including hidden compartments for small appliances and recycling bins, ensuring a clutter-free and organized kitchen.

Leave a Reply