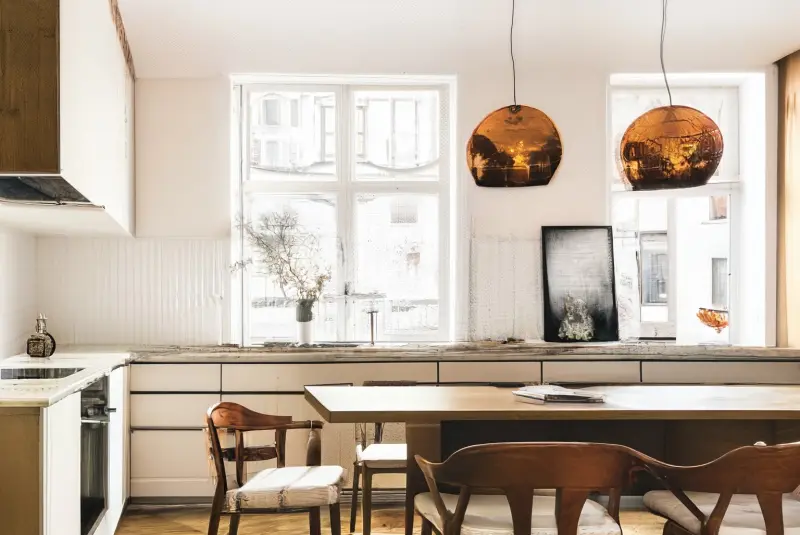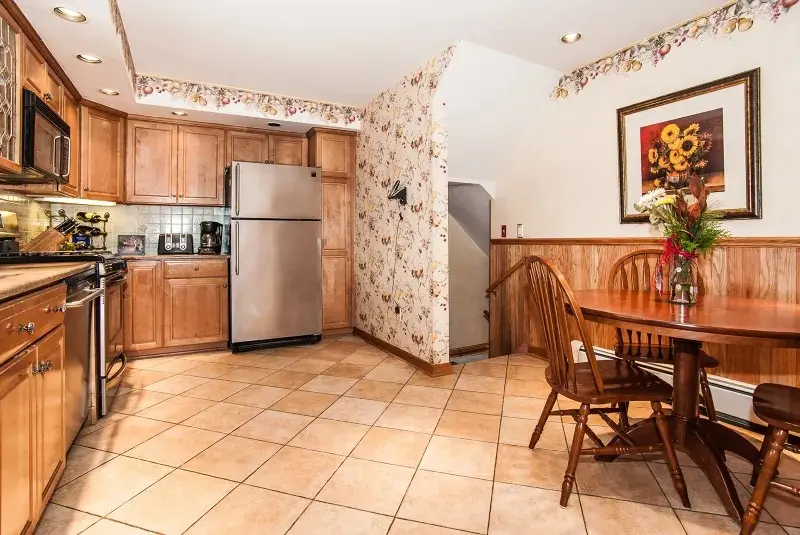
Suggested Changes Open up the space by removing any non-load-bearing walls. Install sleek, handleless cabinetry in matte white. Add a minimalist kitchen island with built-in seating. Use state-of-the-art stainless steel appliances. Paint the walls a soft, neutral color and use light oak flooring. Incorporate large windows for natural light and pendant lights over the island.

The remodel transforms the kitchen-dining area into a modern open-concept space approximately 200 square feet. The current traditional cabinetry is replaced with sleek, handleless matte white cabinets, and a minimalist island with integrated seating is introduced, enhancing both style and functionality. State-of-the-art stainless steel appliances provide a seamless fit into the design. The soft, neutral wall color complements light oak flooring, bringing warmth and brightness. Large windows are emphasized to capture natural light, and pendant lights provide atmospheric illumination over the island, combining for a spacious, airy aesthetic.

Leave a Reply