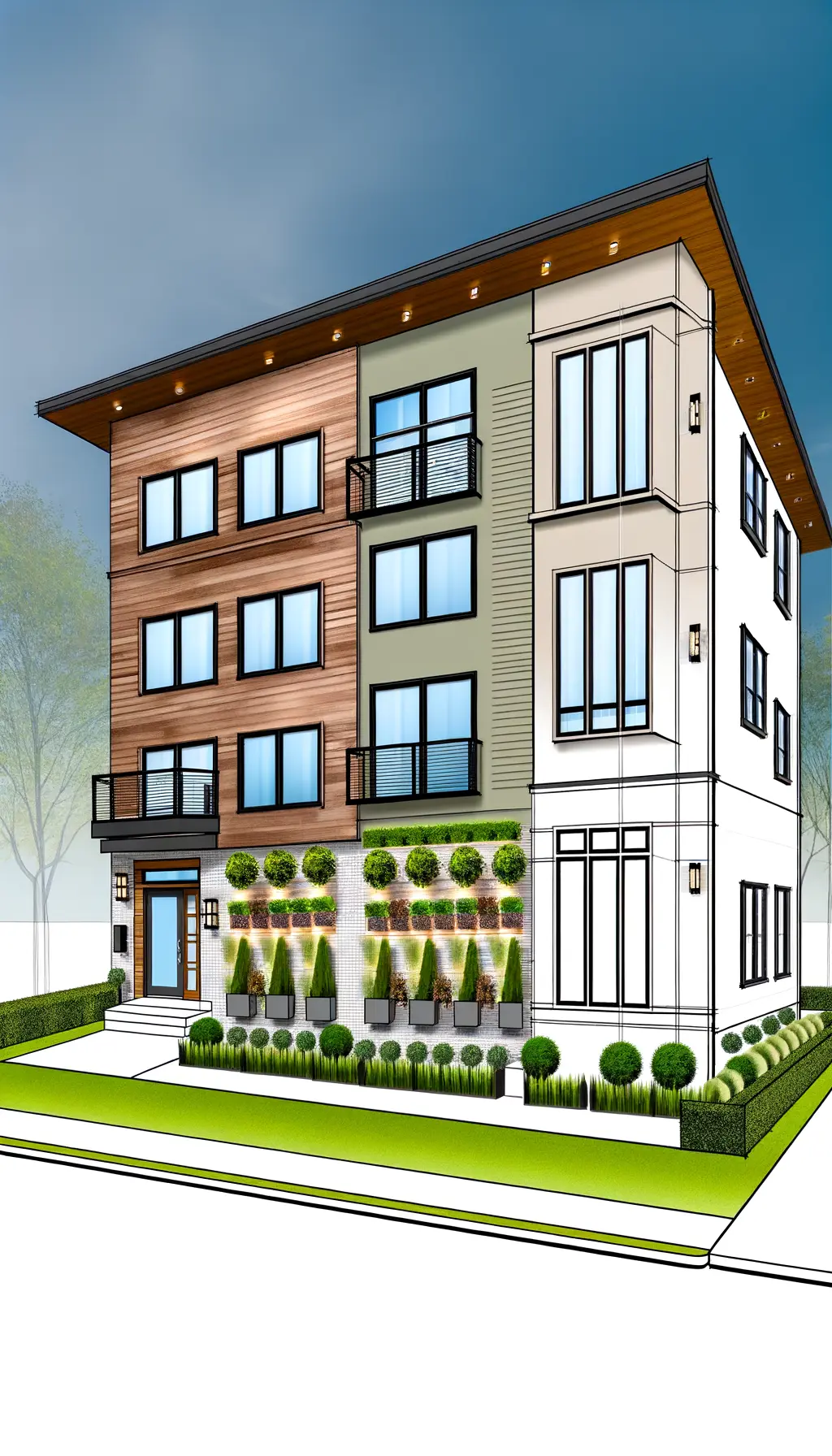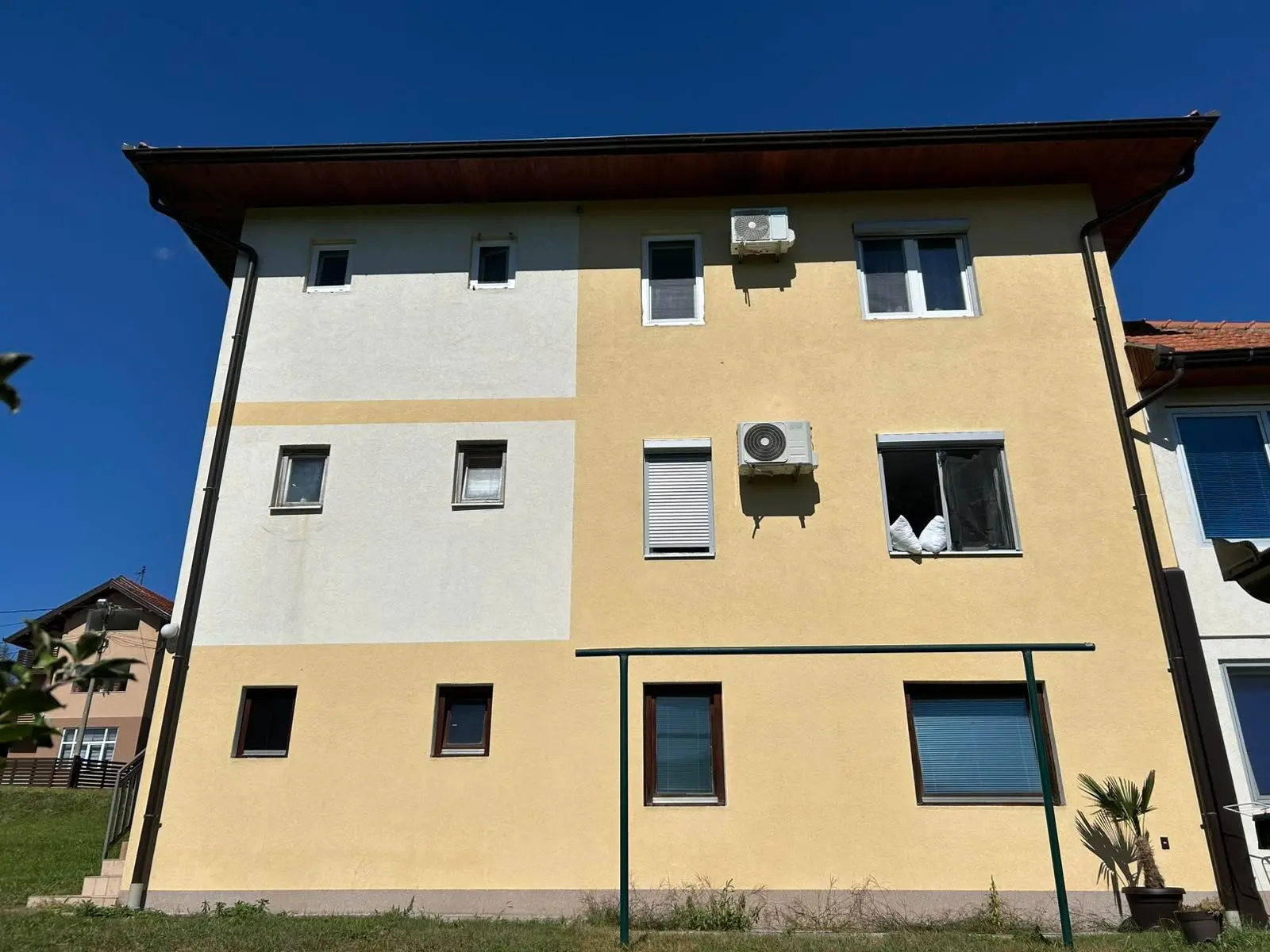
Suggested Changes Add energy-efficient windows Install a glass balcony on the second floor Use wood siding for modern accents Create a small garden with a pathway Include vertical gardens or planters Upgrade lighting fixtures

The proposed remodel enhances the exterior of a three-story residential building, approximately 30 feet wide and 40 feet tall. By installing large, energy-efficient windows, the design improves natural light and energy efficiency. A glass balcony on the second floor offers outdoor leisure space and modern appeal. The addition of wood siding gives stylish accents to the facade, creating a warm, welcoming appearance. A small front garden is introduced with neatly trimmed shrubs and a modern pathway, enhancing curb appeal. Vertical gardens or planters are included for a touch of green and sustainability. New lighting fixtures add safety and ambiance to the property.

Leave a Reply